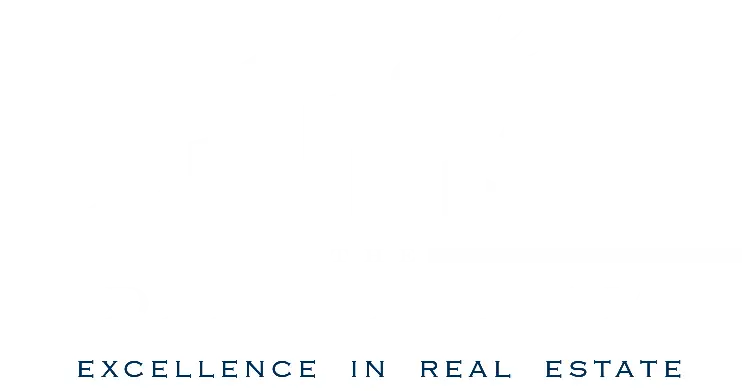Home Search
Browse Listings to Buy or Rent
5556 Liverpool StreetDenver, CO 80249




Mortgage Calculator
Monthly Payment (Est.)
$2,326This is the home you've been waiting for! Welcome to this beautiful modern home located in Green Valley Ranch, just minutes away from Denver International Airport. This home offers over 1700 square feet of style and comfort. 3 bedrooms and 3 bathrooms. As you enter you are welcome by 9-inch ceiling with plenty of natural light and a beautiful stone fireplace in the living room. Enjoy the open floor plan with space even for a dining table and all stainless-steel appliances are included not to mention the kitchen island where you can accommodate bar stools. Laundry includes the washer and dryer for your convenience and a half bathroom for guests on the main level. On the upper level you'll find the master bedroom with a 5-piece bathroom and a big walk-in closet. Two other secondary good size bedrooms on the upper level and a full bathroom. Come and see what this home offers to you, SOLAR PANELS included at NO COST to the new buyer, garage with epoxy floor, new door, beautiful stamped back patio and walkway, new class 4 roof installed in 2024 and much more... Conveniently located with quick access to DIA and I-470. Unbeatable location!
| yesterday | Listing updated with changes from the MLS® | |
| 2 days ago | Listing first seen on site |

The content relating to real estate for sale in this Web site comes in part from the Internet Data eXchange ("IDX") program of METROLIST, INC., DBA RECOLORADO real estate listings held by brokers other than A Realty Inc. are marked with the IDX Logo. This information is being provided for the consumers' personal, non-commercial use and may not be used for any other purpose. All information subject to change and should be independently verified.

Did you know? You can invite friends and family to your search. They can join your search, rate and discuss listings with you.