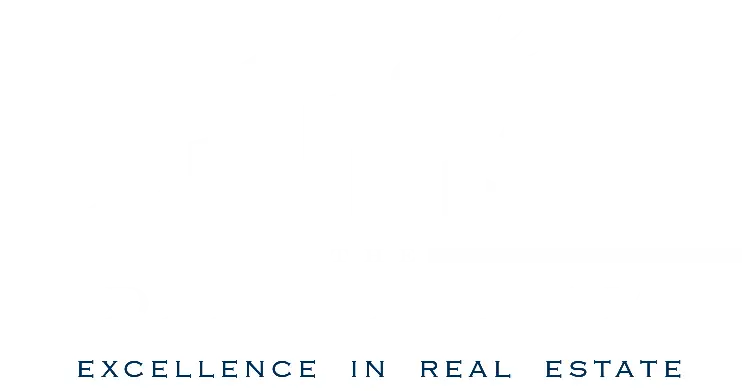Home Search
Browse Listings to Buy or Rent
1029 E 8th Avenue 1108Denver, CO 80218




Mortgage Calculator
Monthly Payment (Est.)
$1,597Welcome to 1029 East 8th Avenue, a beautifully updated condominium offering 958 square feet of living space in the heart of Denver. With a remodeled kitchen, three newer AC units, and a prime location, this home is designed for both comfort and convenience. The open layout features a modern kitchen with stainless steel appliances, stone countertops, and warm cabinetry, seamlessly flowing into the living area. Double doors open to an expansive private balcony where city and mountain views create a striking backdrop. The spacious primary suite includes a full en suite bath, while the second bedroom enjoys abundant natural light and easy access to a 3/4 bath. A deeded garage parking space comes with the home, and additional storage is available for rent. Residents also enjoy a full range of amenities: a pool, sauna, fitness center, and a 15th-floor community room with sweeping views. For added convenience, the building offers a dog washing station and bike parking in the garage. With its central location near parks, dining, and shopping, this condominium offers a vibrant urban lifestyle enhanced by modern updates and thoughtful amenities.
| 2 weeks ago | Listing updated with changes from the MLS® | |
| 2 weeks ago | Listing first seen on site |

The content relating to real estate for sale in this Web site comes in part from the Internet Data eXchange ("IDX") program of METROLIST, INC., DBA RECOLORADO real estate listings held by brokers other than Kentwood Real Estate DTC, LLC are marked with the IDX Logo. This information is being provided for the consumers' personal, non-commercial use and may not be used for any other purpose. All information subject to change and should be independently verified.

Did you know? You can invite friends and family to your search. They can join your search, rate and discuss listings with you.