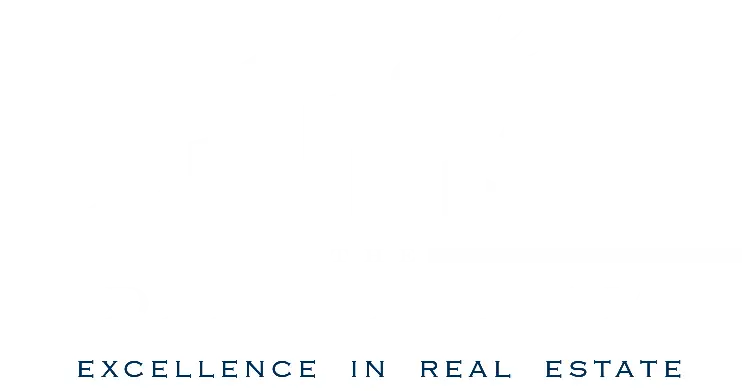Home Search
Browse Listings to Buy or Rent
1800 S Lafayette StreetDenver, CO 80210




Mortgage Calculator
Monthly Payment (Est.)
$8,212Welcome to luxury living in Denver’s University/Platt Park area. This 4-bedroom, 4-bath home offers versatile city living with spaces for a home office, art studio, theater/media room, or music room. At its heart is a fully renovated chef’s kitchen with high-end appliances and generous counter space—perfect for cooking and entertaining. Step outside to a private backyard oasis with a built-in grill, barbecue area, ambient lighting and full fireplace—an entertainer’s dream. Inside, rich hardwood floors, plush carpeting, and elegant lighting create warmth and style. Relax by the fireplace, enjoy abundant natural light from dual-pane windows, and retreat to a primary suite featuring a walk-in closet, spa-like bath, and its own fireplace. This stunning home sits on a corner lot and has a unique 3 car garage, with an oversized 2 car attached garage and another one car detached garage. Perfect for all your cars and toys or even a workshop. The home has been meticulously maintained and updated over the years. Just steps from Old South Pearl Street, you’ll love favorites like Sushi Den, Kaos Pizzeria, and Tokyo Premium Bakery. On Sundays, the South Pearl Farmers Market brings fresh produce and neighborhood charm. Nearby, enjoy James H. Platt Park, Washington Park, the University of Denver, and Cherry Creek shopping. With upscale amenities and a walkable, vibrant location, this home delivers the ultimate Denver lifestyle.
| 4 weeks ago | Listing updated with changes from the MLS® | |
| 4 weeks ago | Status changed to Active Under Contract | |
| 2 months ago | Listing first seen on site |

The content relating to real estate for sale in this Web site comes in part from the Internet Data eXchange ("IDX") program of METROLIST, INC., DBA RECOLORADO real estate listings held by brokers other than Compass - Denver are marked with the IDX Logo. This information is being provided for the consumers' personal, non-commercial use and may not be used for any other purpose. All information subject to change and should be independently verified.

Did you know? You can invite friends and family to your search. They can join your search, rate and discuss listings with you.