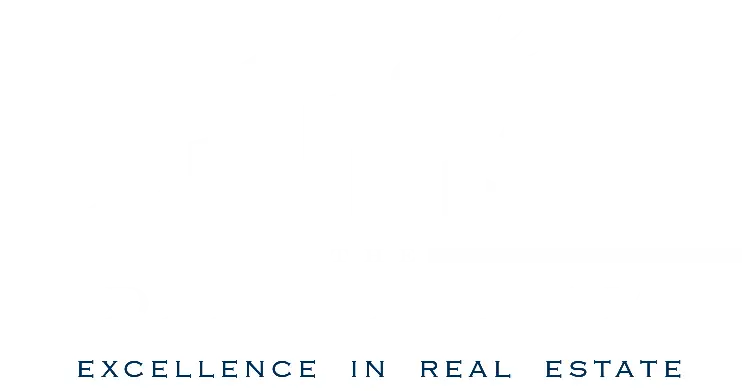Home Search
Browse Listings to Buy or Rent
203 S Marion St PkwyDenver, CO 80218




Mortgage Calculator
Monthly Payment (Est.)
$7,642Luxurious Wash Park Townhome Right On The Parkway! Nothing like it in the market! Perfectly positioned just steps from Denver’s iconic Washington Park! Offering over 2,627 square feet of contemporary urban living, this three-story townhome blends elegance, comfort, and functionality in one of the city’s most sought-after locations. Lives and looks brand new – Step inside to a Great Room with floor to ceiling windows, soaring ceilings, gas fireplace, opens onto a parkway facing deck and beachy toned oak floors. Open floor plan creates entertainment haven with a top-notch kitchen boasting quartz countertops, custom cabinetry, top shelf appliance package. Casual dining area open to kitchen and great room and a second main level deck. Open tread staircase leads to second story that is home to an expansive Primary Suite with a new spa inspired bathroom, a classy walk-in closet and a second story deck overlooking the Marion Street Parkway with friendly walkers and cyclists. Second story has an auxiliary bedroom and full bath in hallway. The third story presents with versatility offering a second great room with gas fireplace, full floor to ceiling glass doors opening onto a massive 3rd story deck with unmatched views of parkway and park-life! It is also equipped with a ¾ bathroom and could be ideal guest suite or home office. 2 car heated garage sits below – Outdoor enthusiasts will appreciate the private front yard with direct access to Marion Street Parkway’s bike and pedestrian path. Only steps to many Denver favorite dining and coffee spots, including Wash Park hot spots like Olivia, Reivers Bar & Grill, Perdida, and Nixon’s Coffee House—and only 5 minutes to CC for more dining and shopping! With its prime location, modern design, and rare private parking, this one-of-a-kind townhome is a true standout in Denver’s vibrant real estate landscape.
| a week ago | Listing updated with changes from the MLS® | |
| a month ago | Listing first seen on site |

The content relating to real estate for sale in this Web site comes in part from the Internet Data eXchange ("IDX") program of METROLIST, INC., DBA RECOLORADO real estate listings held by brokers other than Compass - Denver are marked with the IDX Logo. This information is being provided for the consumers' personal, non-commercial use and may not be used for any other purpose. All information subject to change and should be independently verified.

Did you know? You can invite friends and family to your search. They can join your search, rate and discuss listings with you.