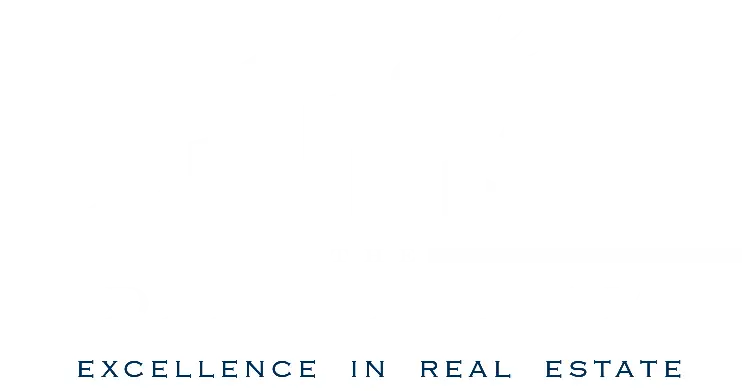Home Search
Browse Listings to Buy or Rent
888 S Emerson StreetDenver, CO 80209




Mortgage Calculator
Monthly Payment (Est.)
$5,703Beautiful Wash Park home in a prime Denver location, just steps from restaurants, coffee shops, grocery stores, the charm of South Pearl & South Gaylord, and Washington Park itself. Lush landscaping and mature trees create inviting curb appeal, welcoming you into a spacious, light-filled interior designed for both style and comfort. The main level offers open living and dining areas perfect for entertaining, along with a custom chef’s kitchen featuring slab granite, stainless steel appliances, a gas range, large eat-in island, and a butler’s pantry. Plantation shutters and a cozy family room with fireplace and dual doors open to a private backyard retreat, complete with stamped concrete patio, gas hookups for BBQ, a play structure, and a tree-filled setting ideal for relaxing or entertaining. Upstairs, the primary suite is a true retreat with a Juliette balcony and spa-like five-piece bath with jetted tub, next to convenient upstairs laundry. Two additional bedrooms on the upper level and two more in the finished basement provide plenty of space for family, guests, or home office needs. The lower-level family room is perfect for movie nights and casual gatherings. Thoughtfully updated and move-in ready, this home's recent upgrades include a new roof, stucco work, and dishwasher (2025), oven/microwave and AC (2024), and HVAC (2021), among others. Smart home features include an Ecobee thermostat with sensors, Schlage door locks, Rachio sprinkler system, MyQ garage app, built-in speakers, and Ethernet wiring. This home offers the perfect blend of modern convenience, timeless style, and an unbeatable location in the heart of Wash Park. Welcome home!
| 2 weeks ago | Listing updated with changes from the MLS® | |
| 2 weeks ago | Status changed to Active Under Contract | |
| 4 weeks ago | Listing first seen on site |

The content relating to real estate for sale in this Web site comes in part from the Internet Data eXchange ("IDX") program of METROLIST, INC., DBA RECOLORADO real estate listings held by brokers other than Redfin Corporation are marked with the IDX Logo. This information is being provided for the consumers' personal, non-commercial use and may not be used for any other purpose. All information subject to change and should be independently verified.

Did you know? You can invite friends and family to your search. They can join your search, rate and discuss listings with you.