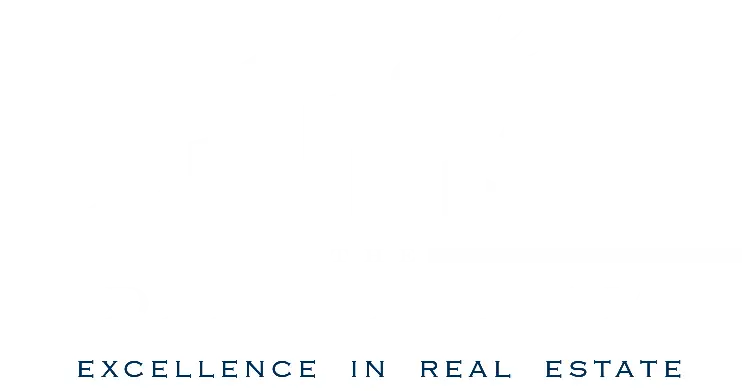Home Search
Browse Listings to Buy or Rent
1161 S Clayton StreetDenver, CO 80210




Mortgage Calculator
Monthly Payment (Est.)
$7,756Tucked on a beautiful block in sought-after Cory-Merrill, this inviting home blends timeless design with effortless comfort. Sunlight fills every corner, highlighting warm, open spaces that flow easily from one room to the next. At the heart of the home is a chef’s kitchen with a large island, Viking appliances, and a bright breakfast nook that naturally becomes the gathering spot. The connected family room and open dining and living areas offer space for both relaxed evenings and lively get-togethers. Upstairs, four spacious bedrooms include a serene primary suite with its own fireplace, private deck, and a spa-like bath. Another bedroom opens to a charming front balcony, perfect for morning coffee or evening sunsets.The finished basement adds flexibility with room for guests, play, or movie nights, and the main-floor office makes working from home easy. Outside, a stone patio, fenced yard, and mature trees create a peaceful retreat, complemented by garden boxes and a blooming peach tree out front. Ideally located close to Cherry Creek, Wash Park, and convenient to downtown or the mountains, this home offers the perfect balance of sophistication, warmth, and elevated Denver living.
| 2 days ago | Listing updated with changes from the MLS® | |
| 2 days ago | Listing first seen on site |

The content relating to real estate for sale in this Web site comes in part from the Internet Data eXchange ("IDX") program of METROLIST, INC., DBA RECOLORADO real estate listings held by brokers other than Milehimodern are marked with the IDX Logo. This information is being provided for the consumers' personal, non-commercial use and may not be used for any other purpose. All information subject to change and should be independently verified.

Did you know? You can invite friends and family to your search. They can join your search, rate and discuss listings with you.