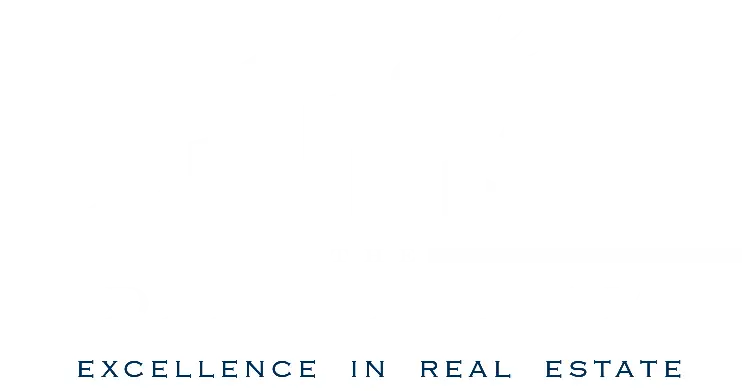Home Search
Browse Listings to Buy or Rent
Cheesman North I1436 N Gilpin Street 9Denver, CO 80218




Mortgage Calculator
Monthly Payment (Est.)
$1,209Step into the perfect blend of historic character and modern comfort in this beautifully updated 1929 condo, ideally located just steps from the heart of Cheesman Park. From the moment you enter, you’ll be greeted by an inviting open floor plan that seamlessly connects the living and dining areas. Original hardwood floors add warmth and elegance, while the layout provides both function and style—whether you’re enjoying a quiet evening in or entertaining guests. The thoughtfully updated kitchen balances charm and practicality, complete with a gas range, refrigerator, and new dishwasher. Recently added butcher block counters and a matching backsplash bring a touch of contemporary design while maintaining a timeless appeal. The generously sized bedroom offers two closets and ample space for a king-size bed, creating a comfortable retreat at the end of the day. A remodeled full bathroom showcases classic subway tile, delivering both style and durability. Additional highlights include a private storage unit conveniently located near the home, complimentary on-site laundry facilities, and a pet-friendly community that enhances everyday living. Nestled on a picturesque, tree-lined street, this condo offers easy access to RTD bus stops, vibrant local restaurants, cozy coffee shops, and of course, the expansive green spaces and cultural richness of Cheesman Park. This residence presents a rare opportunity to enjoy historic charm, modern updates, and one of Denver’s most sought-after neighborhoods—all in one exceptional package. Welcome home to a lifestyle of comfort, convenience, and character.
| a month ago | Listing updated with changes from the MLS® | |
| a month ago | Listing first seen on site |

The content relating to real estate for sale in this Web site comes in part from the Internet Data eXchange ("IDX") program of METROLIST, INC., DBA RECOLORADO real estate listings held by brokers other than Compass - Denver are marked with the IDX Logo. This information is being provided for the consumers' personal, non-commercial use and may not be used for any other purpose. All information subject to change and should be independently verified.

Did you know? You can invite friends and family to your search. They can join your search, rate and discuss listings with you.