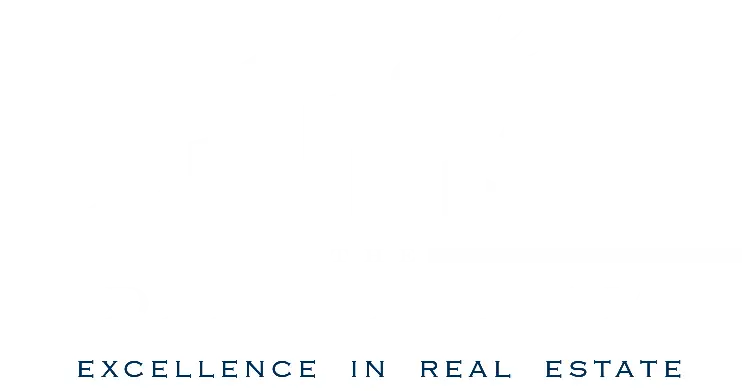Home Search
Browse Listings to Buy or Rent
21401 E 47th AvenueDenver, CO 80249




Mortgage Calculator
Monthly Payment (Est.)
$2,053Step inside this light-filled Green Valley Ranch home offering 3 bedrooms, 3 bathrooms, and a spacious two-story layout with over 1,700 finished square feet. The open main level features vaulted ceilings, a bright living area, and a dining space that flows effortlessly into the kitchen—complete with stainless steel appliances, quartz countertops, and a custom tile backsplash. Fresh interior paint gives every room a crisp, move-in–ready feel. Upstairs, you’ll find all three bedrooms plus a versatile loft—ideal for an office, reading nook, or hobby area. The generous retreat-style suite includes a walk-in closet and private bath. Outside, a shaded side yard provides flexible outdoor space for grilling, entertaining, or relaxing. Enjoy easy access to nearby conveniences—just 0.7 miles to Starbucks, 0.9 miles to King Soopers, and 1.2 miles to Green Valley Ranch Golf Club. Town Center Park, dining, and retail options are all close by, with RTD’s A-Line station and Denver International Airport only minutes away. The HOA fee of $157/month covers grounds care, snow removal, and trash service. This home combines comfort, convenience, and low-maintenance living in one of northeast Denver’s most connected neighborhoods.
| yesterday | Listing updated with changes from the MLS® | |
| 3 days ago | Status changed to Active | |
| 3 days ago | Listing first seen on site |

The content relating to real estate for sale in this Web site comes in part from the Internet Data eXchange ("IDX") program of METROLIST, INC., DBA RECOLORADO real estate listings held by brokers other than NextHome Aspire are marked with the IDX Logo. This information is being provided for the consumers' personal, non-commercial use and may not be used for any other purpose. All information subject to change and should be independently verified.

Did you know? You can invite friends and family to your search. They can join your search, rate and discuss listings with you.