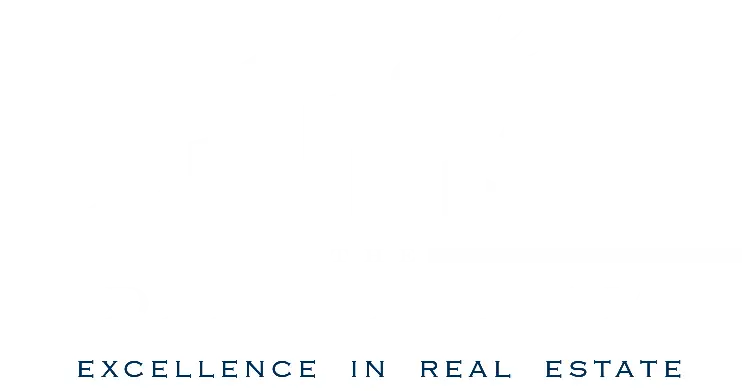Home Search
Browse Listings to Buy or Rent
1010 N Downing Street 5Denver, CO 80218




Mortgage Calculator
Monthly Payment (Est.)
$1,414Experience the perfect balance of historic character and modern comfort in this stunning corner condo in Denver’s beloved Cheesman Park neighborhood. This home is filled with natural light and a warm, welcoming ambiance throughout. Step into the spacious living room and continue into the generous dining room, large enough to host gatherings with friends or family. The dining space flows seamlessly into the kitchen complete with granite countertops, making both everyday cooking and entertaining a breeze. The inviting bedroom provides a peaceful retreat with an en-suite 3/4 bath and a walk-in closet, offering both comfort and practicality. Additional conveniences include building laundry, a 1-car detached garage, and a dedicated storage unit (#5) for all your extra belongings. This home’s location is as impressive as its features. Nestled on a quiet, tree-lined street that still provides easy access to main roads, you’ll enjoy the unique blend of tranquility and connectivity. Just steps away, you’ll find Cheesman Park, Denver Botanic Gardens, Cherry Creek, and Colfax Avenue with its lively entertainment and diverse dining scene. Nearby 6th and 8th Avenues offer boutique shops, local restaurants, and quick access to major highways like I-25 and I-70 for commuting or weekend getaways to the Rocky Mountains. Everyday essentials—grocery stores, coffee shops, gas stations, and more—are conveniently close by. Offering light, space, history, and unbeatable access to Denver’s best amenities, this condo isn’t just a place to live—it’s a lifestyle. Don’t miss your chance to call this incredible Cheesman Park residence your own!
| a week ago | Listing updated with changes from the MLS® | |
| 3 weeks ago | Listing first seen on site |

The content relating to real estate for sale in this Web site comes in part from the Internet Data eXchange ("IDX") program of METROLIST, INC., DBA RECOLORADO real estate listings held by brokers other than Redfin Corporation are marked with the IDX Logo. This information is being provided for the consumers' personal, non-commercial use and may not be used for any other purpose. All information subject to change and should be independently verified.

Did you know? You can invite friends and family to your search. They can join your search, rate and discuss listings with you.