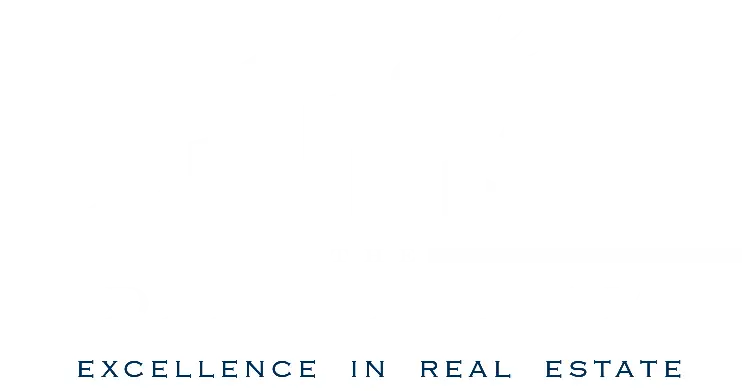Home Search
Browse Listings to Buy or Rent
860 W 132nd AvenueDenver, CO 80234




Mortgage Calculator
Monthly Payment (Est.)
$570Don’t miss this freshly updated 4-bedroom, 2-bath manufactured home in a welcoming pet friendly family park in Casa Estates. Ideally located near shopping, dining, schools, and public transportation, this home offers the perfect blend of comfort and convenience. Inside, you'll find a bright, open layout featuring a stunning stone fireplace, an updated kitchen with brand new appliances, and spacious bathrooms with modern finishes—perfect for daily living and entertaining. Each bedroom offers ample space and flexibility, ideal for families, guests, or a home office. Additional highlights include in-unit laundry hookups, covered parking, and access to community amenities. To give buyers added peace of mind, a home warranty is included with the sale as well as all of the new appliances manufacturers warranties. Move-in ready and packed with value, this home is a must-see! Grab your favorite realtor and go see it today!!
| yesterday | Listing updated with changes from the MLS® | |
| 5 days ago | Listing first seen on site |

The content relating to real estate for sale in this Web site comes in part from the Internet Data eXchange ("IDX") program of METROLIST, INC., DBA RECOLORADO real estate listings held by brokers other than RE/MAX Associates are marked with the IDX Logo. This information is being provided for the consumers' personal, non-commercial use and may not be used for any other purpose. All information subject to change and should be independently verified.

Did you know? You can invite friends and family to your search. They can join your search, rate and discuss listings with you.