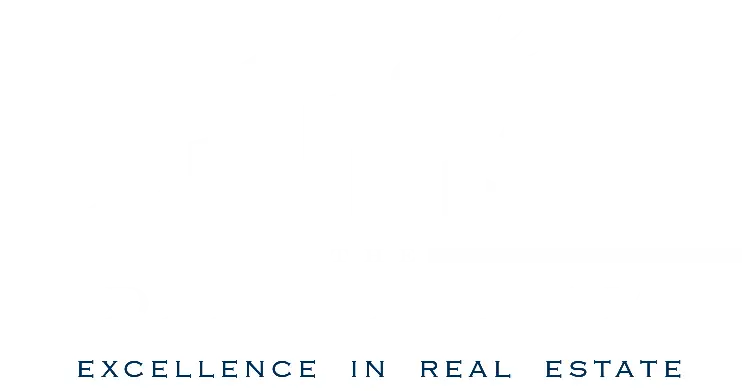Home Search
Browse Listings to Buy or Rent
Save
Ask
Tour
Hide
$685,000
3 Days On Site
1623 E 30th AvenueDenver, CO 80205
For Sale|Single Family Residence|Coming Soon
3
Beds
2
Total Baths
2
Full Baths
1,136
SqFt
$603
/SqFt
1890
Built
Subdivision:
Whittier
County:
Denver
Upcoming Open Houses
Sat, Oct 25, 11:00 AM - 1:00 PM
Save
Ask
Tour
Hide
Mortgage Calculator
Monthly Payment (Est.)
$3,125Calculator powered by Showcase IDX, a Constellation1 Company. Copyright ©2025 Information is deemed reliable but not guaranteed.
This is the home you have been looking for! Beautifully and recently renovated throughout! This lovely home is move-in ready. Upon entry, you will be greeted by an efficient floorpan that captures everything this home has to offer. Boasting three bedrooms, two bathrooms, living and dining spaces, and a kitchen with a walk-in pantry! Be sure to step out on the front and back patios and take in the beautiful landscaping. Roof, siding, stucco, HVAC, windows, and so much more have all recently been renovated! Located in the coveted Whittier neighborhood, walk to parks, dining, and so much more. This home stands out! Come and see it yourself!
Save
Ask
Tour
Hide
Listing Snapshot
Price
$685,000
Days On Site
3 Days
Bedrooms
3
Inside Area (SqFt)
1,136 sqft
Total Baths
2
Full Baths
2
Partial Baths
N/A
Lot Size
0.06 Acres
Year Built
1890
MLS® Number
3204642
Status
Coming Soon
Property Tax
$2,462
HOA/Condo/Coop Fees
N/A
Sq Ft Source
Appraiser
Friends & Family
Recent Activity
| 3 days ago | Listing updated with changes from the MLS® | |
| 4 days ago | Listing first seen on site |
General Features
Acres
0.06
Direction Faces
South
Levels
Two
Property Condition
Updated/Remodeled
Property Sub Type
Single Family Residence
Sewer
Public Sewer
SqFt Above
1136
SqFt Total
1136
Style
Victorian
Water Source
Public
Zoning
U-SU-B1
Interior Features
Appliances
DishwasherDisposalDryerGas Water HeaterMicrowaveOvenRangeRefrigeratorWasher
Basement
Crawl SpacePartialUnfinished
Cooling
Central Air
Flooring
CarpetLaminate
Heating
Forced Air
Main Level Bedrooms
1
Window Features
Double Pane Windows
Bathroom Full
Level - Upper
Bedroom
Level - Main
Dining Room
Kitchen
Living Room
Save
Ask
Tour
Hide
Exterior Features
Construction Details
Stucco
Exterior
LightingPrivate Yard
Fencing
FencedFull
Lot Features
Level
Patio And Porch
Front PorchPatio
Roof
Other
Windows/Doors
Double Pane Windows
Community Features
Financing Terms Available
1031 ExchangeCashConventionalFHAVA Loan
School District
Denver 1
Schools
School District
Denver 1
Elementary School
Cole Arts And Science Academy
Middle School
Whittier E-8
High School
Manual
Listing courtesy of Joey Bell-Realty joey@joeybellrealty.com

The content relating to real estate for sale in this Web site comes in part from the Internet Data eXchange ("IDX") program of METROLIST, INC., DBA RECOLORADO real estate listings held by brokers other than Joey Bell-Realty are marked with the IDX Logo. This information is being provided for the consumers' personal, non-commercial use and may not be used for any other purpose. All information subject to change and should be independently verified.

The content relating to real estate for sale in this Web site comes in part from the Internet Data eXchange ("IDX") program of METROLIST, INC., DBA RECOLORADO real estate listings held by brokers other than Joey Bell-Realty are marked with the IDX Logo. This information is being provided for the consumers' personal, non-commercial use and may not be used for any other purpose. All information subject to change and should be independently verified.
Neighborhood & Commute
Source: Walkscore
Disclosure: Community information and market data powered by Constellation Data Labs. Information is deemed reliable but not guaranteed.
Save
Ask
Tour
Hide

Did you know? You can invite friends and family to your search. They can join your search, rate and discuss listings with you.