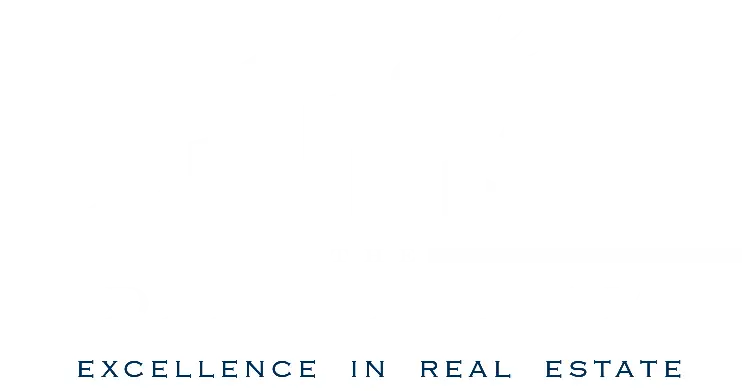Home Search
Browse Listings to Buy or Rent
1152 S Ogden StreetDenver, CO 80210




Mortgage Calculator
Monthly Payment (Est.)
$8,897Welcome to a home that brings ease and elegance to daily living spaces designed for connection and quiet moments alike. This home effortlessly blends the comfort of home while having all the perks of urban living and only two blocks from Wash Park. The design is highly functional and is a perfect balance of modern and traditional design for your desired style. Inside, you'll find generous living spaces, a more-than-gourmet kitchen with an oversized island and complete with a formal dining area and home office. Upstairs, a stunning-sized primary suite with a custom closet and bright primary bathroom with all the amenities you'd expect. Plus, two en suite bedrooms to keep everyone comfortable, and upstairs laundry. The fully finished basement offers even more flexibility, whether it’s for movie and game nights, a home gym, or a killer guest space. And the ceilings are so tall it doesn't feel like a basement! The outdoor area is tailor-made for morning coffee and late-night gatherings. This home is more than just move-in ready, it’s lifestyle ready. Thoughtful touches like low-maintenance landscaping, concrete surround fireplace, owner's entry mudroom, and a two-car garage are just a few details that speak to the comfort of this home. Just outside you have access to Denver's best from Platt Park, Cherry Creek and minutes to Whole Foods and more! If you’re looking for a home that’s as vibrant as the neighborhood it’s in, you’ve found it! (And, Wash Park West - Ranked Top 10 Best Neighborhoods to Live In by 5280 Magazine!)
| 4 weeks ago | Listing updated with changes from the MLS® | |
| 4 weeks ago | Status changed to Active Under Contract | |
| a month ago | Listing first seen on site |

The content relating to real estate for sale in this Web site comes in part from the Internet Data eXchange ("IDX") program of METROLIST, INC., DBA RECOLORADO real estate listings held by brokers other than Compass - Denver are marked with the IDX Logo. This information is being provided for the consumers' personal, non-commercial use and may not be used for any other purpose. All information subject to change and should be independently verified.

Did you know? You can invite friends and family to your search. They can join your search, rate and discuss listings with you.