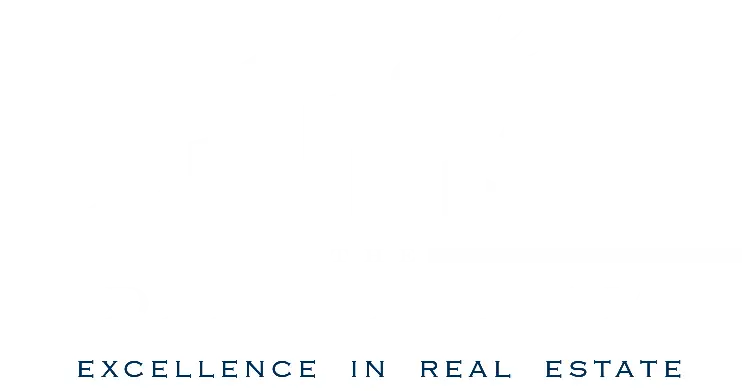Home Search
Browse Listings to Buy or Rent
440 N Williams StreetDenver, CO 80218




Mortgage Calculator
Monthly Payment (Est.)
$5,931The iconic "Little Yellow House" on Williams St is for sale! Don't let "little" fool you--the home is packed 1887 finished square feet, great functionality, charming features, and plenty of storage! The main floor has a circular floor plan (living/dining/kitchen) which offers plenty of flexibility on how to use the spaces. Chef will love the induction cooktop/convection oven, great storage and prep space. A powder room and mudroom are situated just beyond the kitchen, and connect to both the "secret garden" patio and to the oversized attached garage. Got an EV? There's a convenient 220 outlet in the insulated garage, and plenty of room for gear of all kinds. Upstairs you'll find a charming primary retreat, with an ensuite bath (2 sinks!) and a large walk-in closet--and upstairs laundry just outside for added convenience. Two more bedrooms, a full bath and a sunny den/sitting room provide plenty of space for guests or a home office. Film buff? You'll love the fabulous media room in the basement--complete with multiple sets of speakers, Audiophyle sound, a 92" screen and 4k laser projector--all included! Enjoy minimal outdoor maintenance, as much of the yard is either brick or groundcover, and the City takes care of the parkway trees! Located on a prime block in the Driving Park Historic District, the home enjoys proximity to the best of Central Denver--3 blocks to Novo Coffee/Oliver's Market, 4 blocks to Cheesman Park, a stone's throw from Cherry Creek, Cherry Creek Bike Path, and easy access to downtown. Open House set for Sunday October 12th from 12pm-2pm--don't miss this one!
| 7 days ago | Listing updated with changes from the MLS® | |
| 7 days ago | Status changed to Active Under Contract | |
| 2 weeks ago | Listing first seen on site |

The content relating to real estate for sale in this Web site comes in part from the Internet Data eXchange ("IDX") program of METROLIST, INC., DBA RECOLORADO real estate listings held by brokers other than Compass - Denver are marked with the IDX Logo. This information is being provided for the consumers' personal, non-commercial use and may not be used for any other purpose. All information subject to change and should be independently verified.

Did you know? You can invite friends and family to your search. They can join your search, rate and discuss listings with you.