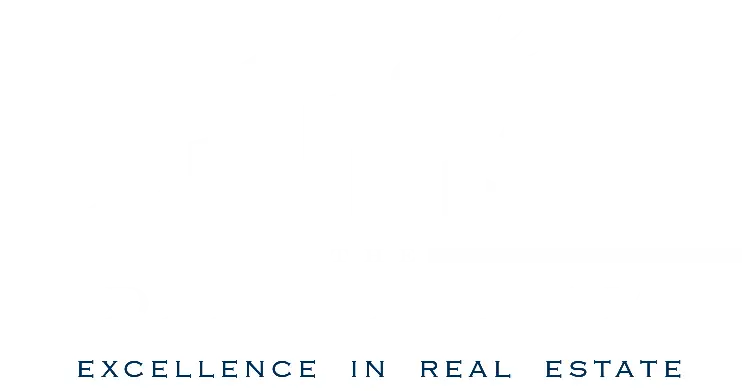Home Search
Browse Listings to Buy or Rent
3580 W 66th AvenueDenver, CO 80221
Mortgage Calculator
Monthly Payment (Est.)
$2,737Smart, Sustainable Living with Investment Upside Welcome to Nexus Village—a modern, eco-conscious community at 66th & Lowell. This fully electric, carbon-neutral townhome is powered by an 11-panel (6kW) rooftop solar system that covers heating, cooling, and EV charging. Spray foam insulation, HEPA air filtration, and a 5-zone climate system provide year-round comfort, clean air, and lower utility bills. The 2,356 sq ft layout features 3 bedrooms, 4 bathrooms, and a versatile loft ideal for a home office, guest room, or play area. The open-concept kitchen includes quartz countertops, premium stainless appliances, and overlooks a private fenced yard. A second-story balcony offers space for morning coffee or evening sunsets. Located just 15 minutes to Downtown Denver and 10 minutes to Olde Town Arvada, with easy access to I-25, I-70, and I-76. Walking distance to Westminster Station (B Line to Union Station) and close to parks, dining, and shopping. Perfect for both end users and investors. Proven DSCR rental performance with strong mid-term rental potential. 2-10 builder warranty included. Strong financing options available—DSCR, Alt Doc, or traditional lending. Additional homes available—ask about other options. Move-in ready. Schedule your private showing today.
| 5 days ago | Listing updated with changes from the MLS® | |
| 5 days ago | Listing first seen on site |

The content relating to real estate for sale in this Web site comes in part from the Internet Data eXchange ("IDX") program of METROLIST, INC., DBA RECOLORADO real estate listings held by brokers other than Denver Realty, LLC are marked with the IDX Logo. This information is being provided for the consumers' personal, non-commercial use and may not be used for any other purpose. All information subject to change and should be independently verified.

Did you know? You can invite friends and family to your search. They can join your search, rate and discuss listings with you.