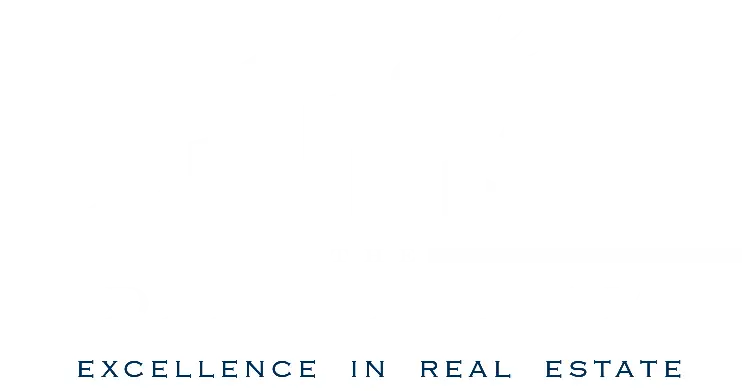Home Search
Browse Listings to Buy or Rent
220 Adams StreetDenver, CO 80206




Mortgage Calculator
Monthly Payment (Est.)
$7,072Positioned in the heart of Cherry Creek, this home offers an unparalleled blend of timeless elegance and striking sophistication. Thoughtfully designed, the floor plan welcomes an abundance of natural light through its numerous windows. The spacious main level is ideal for entertaining and relaxed family gatherings, featuring hardwood floors, crown molding, beautiful paint finishes, and exquisite new light fixtures. Sunlight beams into the study, adjacent to the inviting living room adorned with a gas fireplace flanked by built-in bookshelves, and open to a generous dining room. The chef's kitchen features gorgeous newly-painted cabinetry, center island, and stainless appliances, adjacent to the breakfast area and family room, both looking out to a private, lush yard and patio, perfect for relaxing and seamless indoor to outdoor living. Upstairs, the primary suite is a sanctuary, complete with its own private balcony, sky-lit 5-piece bath, and two walk-in closets. Two additional bedrooms, 4-piece full bath, and upper laundry complete the second level. The finished lower level hosts a spacious en suite bedroom with full bath, mirrored exercise room, lower laundry room, additional storage, an oversized 2-car garage with built-in cabinetry, plus two parking spaces and one on-street parking permit. This phenomenal property is situated in a prime Cherry Creek location on a gorgeous, treed street.
| 4 days ago | Listing updated with changes from the MLS® | |
| 4 days ago | Status changed to Active Under Contract | |
| 3 weeks ago | Listing first seen on site |

The content relating to real estate for sale in this Web site comes in part from the Internet Data eXchange ("IDX") program of METROLIST, INC., DBA RECOLORADO real estate listings held by brokers other than Kentwood Real Estate DTC, LLC are marked with the IDX Logo. This information is being provided for the consumers' personal, non-commercial use and may not be used for any other purpose. All information subject to change and should be independently verified.

Did you know? You can invite friends and family to your search. They can join your search, rate and discuss listings with you.