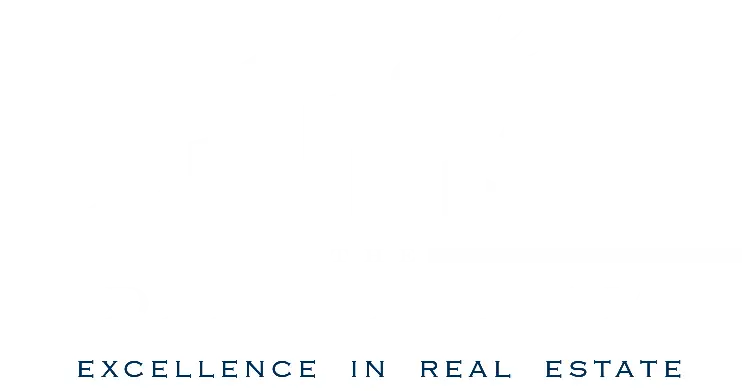Home Search
Browse Listings to Buy or Rent
2352 Irving StreetDenver, CO 80211




Mortgage Calculator
Monthly Payment (Est.)
$6,365Located in Denver’s highly desirable Sloan’s Lake neighborhood, this contemporary residence blends modern architecture with refined warmth and thoughtful design. The main level features wide-plank white oak flooring, floating stairs, and an open layout that flows naturally between the living, dining, and kitchen spaces. Expansive bi-fold doors open to a private rear patio, extending the living area outdoors and filling the home with natural light. The kitchen showcases JennAir appliances, both granite and quartz counters, soft-close cabinetry, and a large center island that anchors the space beautifully. Design accents include high-end wallpaper in select areas and floor-to-ceiling Hunter Douglas drapes that bring softness and dimension to the interiors. In addition to four bedrooms, the home includes a dedicated office on the main floor and room for a second office or flex space on the third floor, offering versatility for remote work. The upper level features a tranquil primary suite with a spa-inspired bath and dual vanities, while the finished lower level provides space for media or guests. A finished and insulated 2-car garage and multiple patios enhance comfort and function. Walking distance to Sloan’s Lake and Highlands Square.
| yesterday | Listing updated with changes from the MLS® | |
| yesterday | Listing first seen on site |

The content relating to real estate for sale in this Web site comes in part from the Internet Data eXchange ("IDX") program of METROLIST, INC., DBA RECOLORADO real estate listings held by brokers other than Colorado Realty 4 Less, LLC are marked with the IDX Logo. This information is being provided for the consumers' personal, non-commercial use and may not be used for any other purpose. All information subject to change and should be independently verified.

Did you know? You can invite friends and family to your search. They can join your search, rate and discuss listings with you.