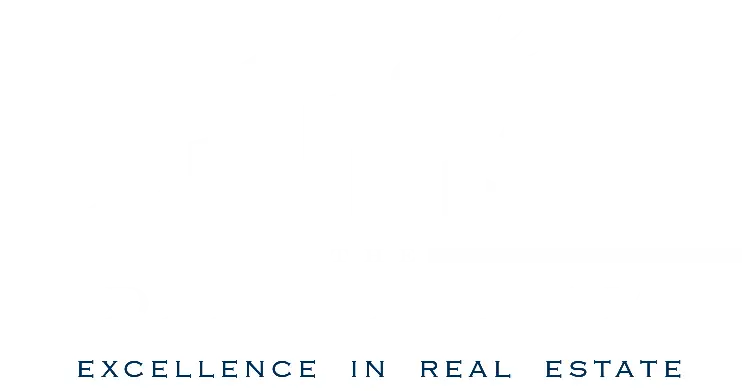Home Search
Browse Listings to Buy or Rent
Cheesman Wildcrest1265 Race Street 202Denver, CO 80206




Mortgage Calculator
Monthly Payment (Est.)
$1,460UPDATED EVERYTHING! Live right on Cheesman Park in this beautifully updated south-facing condo. This 1 bed, 1 bath home offers the perfect balance of city convenience and park-side tranquility. Step inside to an inviting open layout with updated flooring, new carpet, new paint throughout, a stylish kitchen featuring granite countertops and high-end stainless appliances. The modern bath complete with a jetted tub and steam shower, and rare in-unit washer and dryer set this unit apart from all of the others. Updated windows, sliding glass doors with custom plantation shutters, spacious balcony, and a dedicated garage parking space #5 provide it all. Storage Locker #5 in basement. Kitchen appliances: Schott Ceran Cooktop, KitchenAid Vent, GE Monogram Stove & Microwave, ASKO Dishwasher, Liebherr Refrigerator Building amenities include an indoor pool, fitness center, package room, and an additional storage room. In the neighborhood: Liks Ice Cream, Wyman's, The Secret Garden, Pete's Kitchen, Illegal Pete's, Satire Lounge, & Walgreens to name only a few. Located just minutes from Downtown, Cherry Creek, Congress Park, and the Botanic Gardens, you’ll be surrounded by award-winning restaurants, coffee shops, museums, and public transit options. Whether you’re a first-time buyer, busy professional, or anyone seeking a low-maintenance lifestyle in one of Denver’s most desirable neighborhoods, this turnkey condo is ready to welcome you home. The 10 Bus line stop is less than a block to the south at 12th & Race for easy public access to Downtown.
| 5 days ago | Listing updated with changes from the MLS® | |
| 5 days ago | Price changed to $320,000 | |
| 2 months ago | Listing first seen on site |

The content relating to real estate for sale in this Web site comes in part from the Internet Data eXchange ("IDX") program of METROLIST, INC., DBA RECOLORADO real estate listings held by brokers other than Compass - Denver are marked with the IDX Logo. This information is being provided for the consumers' personal, non-commercial use and may not be used for any other purpose. All information subject to change and should be independently verified.

Did you know? You can invite friends and family to your search. They can join your search, rate and discuss listings with you.