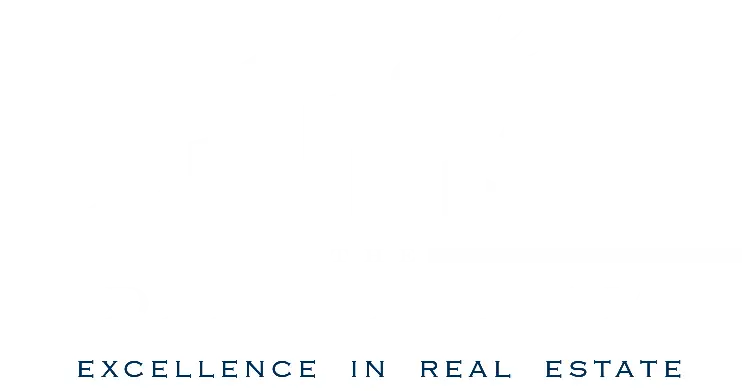Home Search
Browse Listings to Buy or Rent
1230 Zenobia Street 10Denver, CO 80204




Mortgage Calculator
Monthly Payment (Est.)
$3,189Experience modern living in this stunning new-construction 3-bedroom, 3-bath townhome showcasing high-end finishes and thoughtful design throughout. The open-concept main level features wood flooring, a spacious living area filled with natural light, and a contemporary kitchen appointed with quartz countertops, custom cabinetry, premium appliance package with a three year warranty PLUS wash and dryer included!! The expansive primary suite offers a generous layout with room for sitting, a large closet, and a beautifully finished en-suite bath featuring dual vanities and designer tile. Each secondary bedroom provides ample closet space and well-appointed bathroom with quality fixtures and finishes. A comfortable front porch offers a welcoming entry and an excellent spot to relax outdoors. Enjoy breathtaking mountain views from the private rooftop deck—perfect for relaxing or entertaining. Additional highlights include a detached single garage, energy-efficient construction, and a convenient location close to shopping, dining, and outdoor recreation. This home combines luxury, comfort, and style in one exceptional package.
| yesterday | Listing updated with changes from the MLS® | |
| 2 days ago | Listing first seen on site |

The content relating to real estate for sale in this Web site comes in part from the Internet Data eXchange ("IDX") program of METROLIST, INC., DBA RECOLORADO real estate listings held by brokers other than Khaya Real Estate LLC are marked with the IDX Logo. This information is being provided for the consumers' personal, non-commercial use and may not be used for any other purpose. All information subject to change and should be independently verified.

Did you know? You can invite friends and family to your search. They can join your search, rate and discuss listings with you.