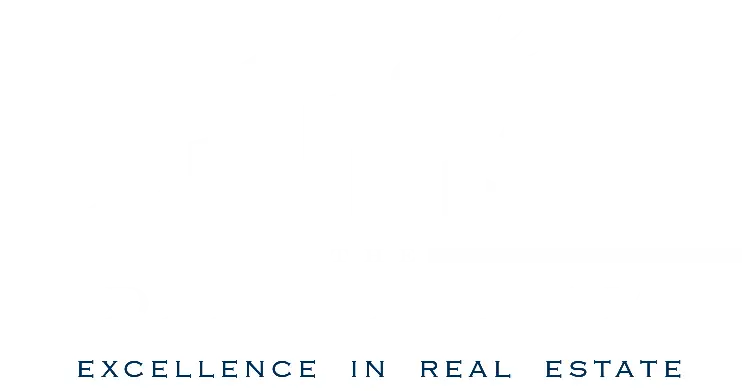Home Search
Browse Listings to Buy or Rent
6504 E Milan PlaceDenver, CO 80237




Mortgage Calculator
Monthly Payment (Est.)
$5,794Welcome to this beautifully remodeled home tucked at the end of a peaceful cul-de-sac in sought-after Southmoor Park. Set on an oversized 0.32-acre lot, this 4-bedroom, 4-bath residence blends refined design with effortless Colorado living—just moments from parks, schools, and easy I-25 access. Step inside to find a spacious open-concept main level with light wood floors, high ceilings, and expansive windows that fill the home with natural light. The chef’s kitchen impresses with quartz countertops, a generous island, double ovens, and sleek gas range—perfect for both daily life and entertaining. A formal dining area, sun-filled office, and cozy great room with a gas fireplace offer comfortable spaces to gather and unwind. Upstairs, the primary suite feels like a retreat with a private deck, luxurious five-piece bath, and a custom walk-in closet designed for organization and style. The lower level expands your living space with a warm family room, featuring a brick-accented wet bar, wine storage, and wood-burning stove. A finished basement includes a media room, guest suite, and full bath—ideal for hosting or multi-generational living. Outside, the lush, professionally landscaped backyard is an entertainer’s dream with a covered deck, large patio, and mature trees offering privacy and serenity. Enjoy Colorado sunsets, garden gatherings, and summer evenings by the fire. Located two blocks from Southmoor Elementary and minutes from DTC, Cherry Creek Reservoir, and premier shopping and dining, this home embodies modern comfort and convenience in one of Denver’s most beloved neighborhoods.
| 4 days ago | Listing updated with changes from the MLS® | |
| 5 days ago | Listing first seen on site |

The content relating to real estate for sale in this Web site comes in part from the Internet Data eXchange ("IDX") program of METROLIST, INC., DBA RECOLORADO real estate listings held by brokers other than Keller Williams Integrity Real Estate LLC are marked with the IDX Logo. This information is being provided for the consumers' personal, non-commercial use and may not be used for any other purpose. All information subject to change and should be independently verified.

Did you know? You can invite friends and family to your search. They can join your search, rate and discuss listings with you.