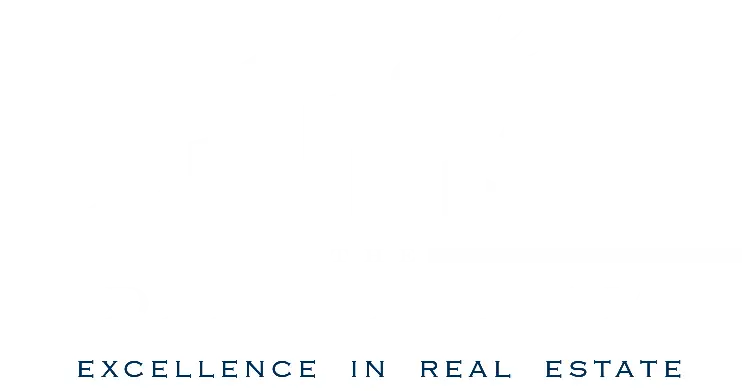Home Search
Browse Listings to Buy or Rent
5054 Valentia Street 102Denver, CO 80238




Mortgage Calculator
Monthly Payment (Est.)
$3,034Welcome to sophisticated, low-maintenance living at this stunning Wonderland townhome in Central Park's desirable Conservatory Green neighborhood. This contemporary and luxurious 3-bedroom, 4-bathroom residence has been meticulously maintained, creating a move-in ready home for the most discerning buyer. The interior features an open-concept layout filled with natural light, high-end finishes, a whole home audio system, and a Bosch professional-grade kitchen. Up the elegant staircase is where you'll find the primary suite with a personal balcony to watch the spectacular Colorado skies. Out back, experience a private, extended back patio perfect for dining and entertaining under string lights, with music from mounted speakers. The home also features an energy-efficient furnace, central air conditioning, and a tankless water heater. Other modern conveniences include a Nest thermostat and a whole-house humidifier. The finished basement adds valuable square footage, featuring a family room and a private bedroom and bath. Located on a beautifully landscaped, one-way street, this home is just steps from community parks, shopping, and dining. Click the Virtual Tour link to view the 3D walkthrough. Discounted rate options and no lender fee future refinancing may be available for qualified buyers of this home.
| 2 days ago | Listing updated with changes from the MLS® | |
| 2 days ago | Price changed to $665,000 | |
| 3 days ago | Listing first seen on site |

The content relating to real estate for sale in this Web site comes in part from the Internet Data eXchange ("IDX") program of METROLIST, INC., DBA RECOLORADO real estate listings held by brokers other than Orchard Brokerage LLC are marked with the IDX Logo. This information is being provided for the consumers' personal, non-commercial use and may not be used for any other purpose. All information subject to change and should be independently verified.

Did you know? You can invite friends and family to your search. They can join your search, rate and discuss listings with you.