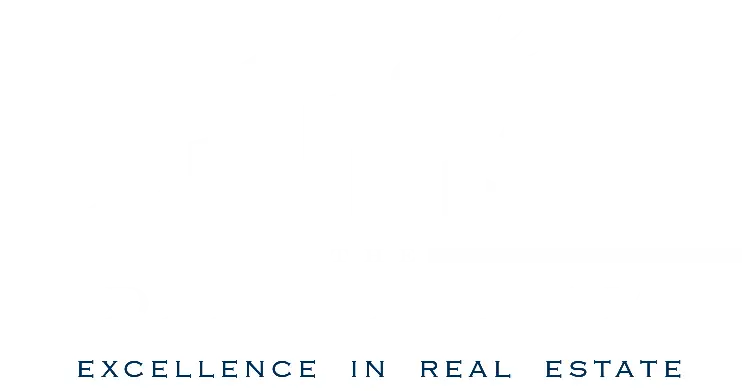Home Search
Browse Listings to Buy or Rent
14964 Bolling DriveDenver, CO 80239




Mortgage Calculator
Monthly Payment (Est.)
$2,053Discover comfort and potential in this inviting tri-level with basement, quietly tucked inside a cul-de-sac in Denver’s Concord neighborhood. This home offers nearly 2,000 sq ft of living space and has been thoughtfully updated over time while still leaving room for your personal touch. Enjoy fresh updates in the kitchen such as new paint and newer appliances, and an updated half bath featuring new paint, a newer toilet, and tile flooring. The garage door and water heater are newer, and you’ll appreciate newer laminate flooring throughout the main and lower levels. Both the furnace and central A/C were replaced just two months ago, ensuring peace of mind for years to come. The main level welcomes you with vaulted ceilings, a bright living and dining area, and an open layout that connects naturally to the cozy family room with a fireplace and backyard access. Upstairs you’ll find three bedrooms and two full baths, including a private primary suite with a walk-in closet. The unfinished basement offers laundry, storage, and a rough-in for a future bathroom. With solid systems, great natural light, and a little TLC, this home is ready for its next owner to create their vision and add lasting value in a convenient Denver location near parks, schools, shopping, I-70, and DIA. Recent updates provide peace of mind, and the home is being offered in its current condition—an excellent opportunity to make personal upgrades and build equity over time.
| 3 days ago | Listing updated with changes from the MLS® | |
| 4 days ago | Listing first seen on site |

The content relating to real estate for sale in this Web site comes in part from the Internet Data eXchange ("IDX") program of METROLIST, INC., DBA RECOLORADO real estate listings held by brokers other than Guide Real Estate are marked with the IDX Logo. This information is being provided for the consumers' personal, non-commercial use and may not be used for any other purpose. All information subject to change and should be independently verified.

Did you know? You can invite friends and family to your search. They can join your search, rate and discuss listings with you.