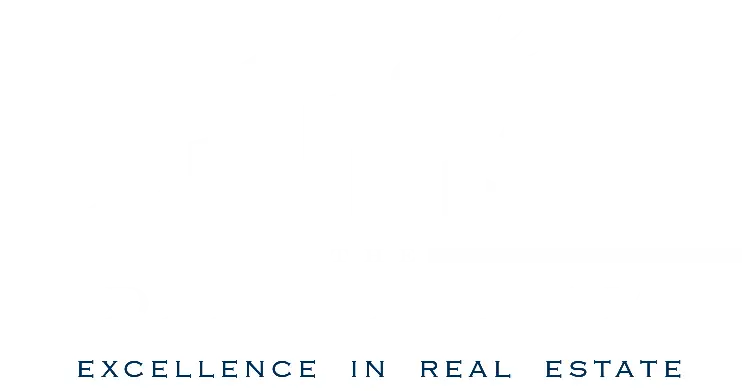Home Search
Browse Listings to Buy or Rent
253 S Jackson StreetDenver, CO 80209




Mortgage Calculator
Monthly Payment (Est.)
$5,242Nestled in Cherry Creek, one of Denver’s most sought-after neighborhoods, this home blends timeless design with modern updates, offering an ideal balance of style and livability. From the moment you enter, soaring ceilings and walls of windows fill the space with natural light, creating a bright and welcoming atmosphere. The open main level is designed for both comfort and style, featuring a seamless flow between the living, dining, and kitchen areas. The updated kitchen serves as the centerpiece of the home with sleek stainless steel appliances, plentiful cabinetry, and generous counter space, ideal for preparing meals, entertaining guests, or enjoying everyday living. Brand new carpet and fresh interior paint throughout add a crisp, modern feel and make the home truly move-in ready. Upstairs, you’ll find spacious bedrooms offering comfort and privacy, along with plenty of closet space. The finished basement expands the possibilities with another bedroom and room for a media center, fitness studio, office, or guest suite, giving you flexibility to adapt the home to your lifestyle. An attached garage provides everyday convenience, while a private patio creates the perfect setting for morning coffee, evening gatherings, or simply relaxing in your own outdoor retreat. The location is truly outstanding, just moments away from world class shops, restaurants, art galleries and fitness studios, with easy access to nearby parks and trails for an active lifestyle. Downtown Denver and major highways are within minutes, making commuting or exploring the city effortless. Whether you’re seeking vibrant city amenities, quiet neighborhood charm, or a home that blends both, this property delivers.
| 4 weeks ago | Listing updated with changes from the MLS® | |
| 4 weeks ago | Status changed to Active Under Contract | |
| a month ago | Listing first seen on site |

The content relating to real estate for sale in this Web site comes in part from the Internet Data eXchange ("IDX") program of METROLIST, INC., DBA RECOLORADO real estate listings held by brokers other than Compass - Denver are marked with the IDX Logo. This information is being provided for the consumers' personal, non-commercial use and may not be used for any other purpose. All information subject to change and should be independently verified.

Did you know? You can invite friends and family to your search. They can join your search, rate and discuss listings with you.