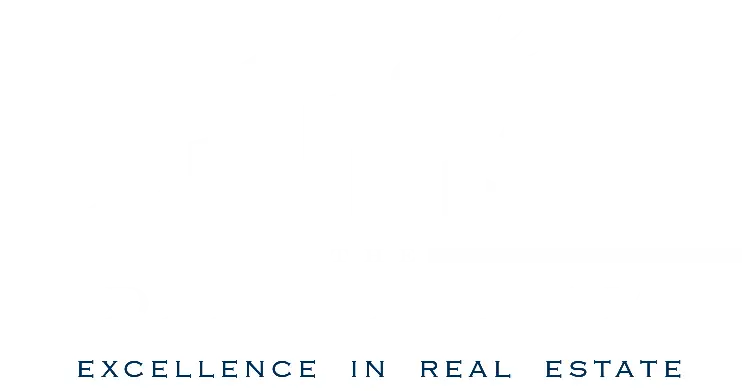Home Search
Browse Listings to Buy or Rent
476 S Franklin StreetDenver, CO 80209




Mortgage Calculator
Monthly Payment (Est.)
$5,475Located in the highly sought-after Wash Park neighborhood, this luxuriously updated and freshly painted half-duplex blends timeless elegance with modern sophistication. Just steps away from Washington Park’s picturesque lakes, lush trails, tennis courts, and vibrant community scene, this home offers an unmatched lifestyle in one of Denver’s most desirable areas. Inside, soaring 9-foot ceilings and a bright, open layout create an inviting sense of space and light. The living room exudes warmth and style with a sleek gas fireplace, custom built-ins, and leads to the outdoor deck—perfect for effortless indoor-outdoor living. The chef’s kitchen is both functional and stunning, featuring a gas stovetop, double oven, and freshly painted cabinetry complemented by ample counter space. The adjacent dining area is illuminated by a statement light fixture, ideal for hosting elegant dinners. A chic half bath completes the main level. Upstairs, the primary suite is a private sanctuary showcasing vaulted ceilings, a large picture window, and a generous walk-in closet. The spa-inspired 5-piece bath features a dual-sink vanity, jetted soaking tub, and glass-enclosed shower, creating a space of pure relaxation. Two secondary bedrooms share a Jack-and-Jill bath, while the convenient laundry room includes built-in cabinetry and a utility sink. The fully finished lower level offers exceptional versatility, with a spacious great room illuminated by recessed lighting. Two additional bedrooms provide comfort and flexibility for guests or a home office, complemented by a modern full bath with refined finishes. Every detail of this home reflects thoughtful craftsmanship, from the fresh interior and cabinet paint to the blend of modern updates and classic design. With its elegant finishes, functional layout, and unbeatable location just steps from Wash Park’s lakes, trails, and lifestyle amenities, this residence is the epitome of Denver luxury living.
| 24 hours ago | Listing updated with changes from the MLS® | |
| a week ago | Listing first seen on site |

The content relating to real estate for sale in this Web site comes in part from the Internet Data eXchange ("IDX") program of METROLIST, INC., DBA RECOLORADO real estate listings held by brokers other than Keller Williams Integrity Real Estate LLC are marked with the IDX Logo. This information is being provided for the consumers' personal, non-commercial use and may not be used for any other purpose. All information subject to change and should be independently verified.

Did you know? You can invite friends and family to your search. They can join your search, rate and discuss listings with you.