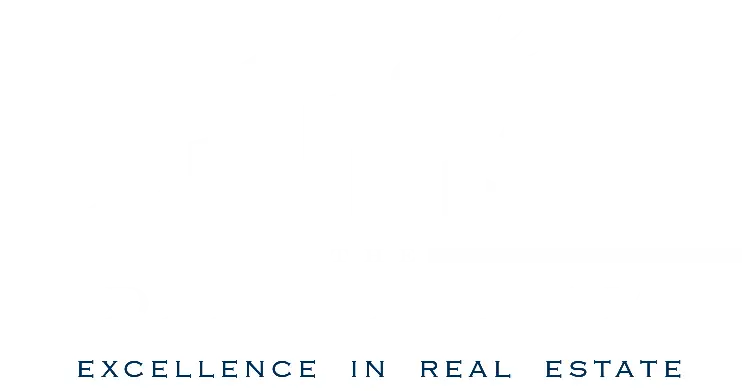Home Search
Browse Listings to Buy or Rent
601 S Vine StreetDenver, CO 80209




Mortgage Calculator
Monthly Payment (Est.)
$7,277Exceptional opportunity in Wash Park to build on an oversized corner lot! Charming Tudor Home on 6,310 SF corner lot on one of the most coveted blocks in East Wash Park. The existing home has been lovingly maintained for many decades by the same owner. Beautiful tudor architecture and well-maintained landscaped grounds make for exceptional curb appeal. Charming original hardwood floors flow seamlessly throughout the majority of main floor. Basement is unfinished but features great ceiling heights, making this home suitable for a pop top or renovation. Just 4 blocks from Washington Park and the many shops and restaurants on Old South Gaylord and Bonnie Brae. As double lots on the prime blocks of East Wash Park become increasingly scarce, don't miss this exceptional opportunity to own in one of Denver's most sought-after neighborhoods.
| 4 weeks ago | Listing updated with changes from the MLS® | |
| 4 weeks ago | Status changed to Active Under Contract | |
| a month ago | Listing first seen on site |

The content relating to real estate for sale in this Web site comes in part from the Internet Data eXchange ("IDX") program of METROLIST, INC., DBA RECOLORADO real estate listings held by brokers other than Compass - Denver are marked with the IDX Logo. This information is being provided for the consumers' personal, non-commercial use and may not be used for any other purpose. All information subject to change and should be independently verified.

Did you know? You can invite friends and family to your search. They can join your search, rate and discuss listings with you.