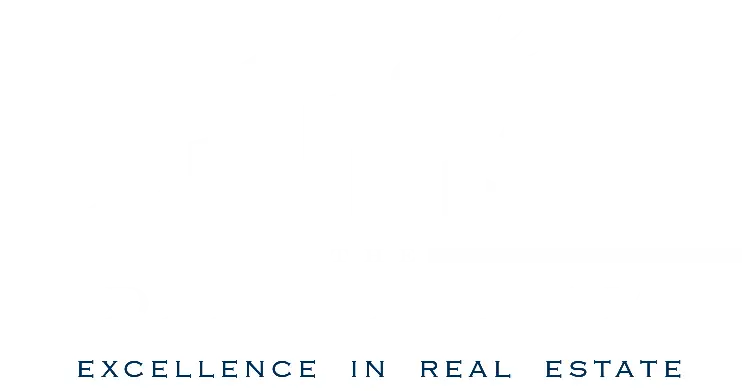Home Search
Browse Listings to Buy or Rent
2800 S University Boulevard 29Denver, CO 80210




Mortgage Calculator
Monthly Payment (Est.)
$10,265A captivating one-of-a-kind home in the desirable Cherry Hills III community. Sophisticated design, exquisite details, and a private setting make this residence truly special. The serene, tucked-away location offers beautiful courtyards and patios, exquisite gardens, and a park-like setting overlooking a peaceful stream—perfect for enjoying sunsets dining al fresco, and evenings you will remember. The open floor plan flows effortlessly from the formal living and dining rooms into a renovated kitchen with premier appliances, slab granite surfaces, and custom cabinetry. The adjoining family room opens to a spectacular patio, ideal for entertaining. The main-level primary retreat stands out with a cozy fireplace and stream views. Upstairs offers a second primary suite with dual baths, dual closets, and a private balcony overlooking the gardens, plus an additional bedroom and bath. The lower level includes a bedroom, bath, family room/study, and laundry. Additional highlights include abundant natural light, a dramatic two-story travertine fireplace, three additional fireplaces, and exceptional community amenities – pool, clubhouse, and tennis courts. This remarkable home offers an unparalleled blend of luxury, comfort, and privacy—an extraordinary opportunity in one of Denver’s most distinguished communities.
| yesterday | Listing updated with changes from the MLS® | |
| 2 days ago | Listing first seen on site |

The content relating to real estate for sale in this Web site comes in part from the Internet Data eXchange ("IDX") program of METROLIST, INC., DBA RECOLORADO real estate listings held by brokers other than LIV Sotheby's International Realty are marked with the IDX Logo. This information is being provided for the consumers' personal, non-commercial use and may not be used for any other purpose. All information subject to change and should be independently verified.

Did you know? You can invite friends and family to your search. They can join your search, rate and discuss listings with you.