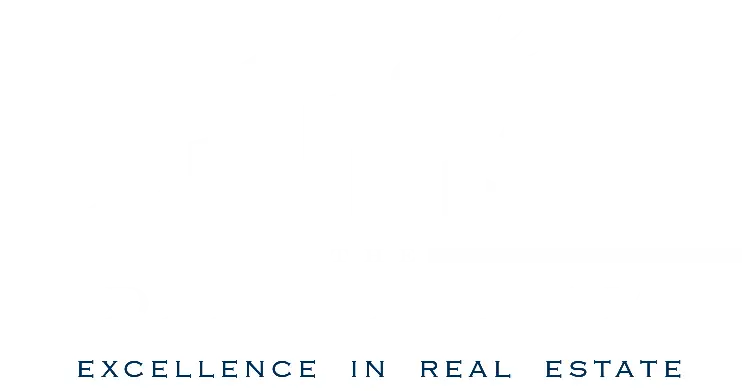Home Search
Browse Listings to Buy or Rent
358 Steele StreetDenver, CO 80206




Mortgage Calculator
Monthly Payment (Est.)
$7,186FANTASTIC PRICE IMPROVEMENT! Nestled in the heart of Cherry Creek North mere blocks to world class shopping and dining, this beautifully remodeled townhome with 3BR/4BA and finished basement is the perfect blend of classic charm and modern living. The light-filled, open layout offers an easy flow between living spaces, while rich hardwood floors, large windows, and designer finishes anchor the home. Past the gated front yard, an inviting entry opens to a step-down living room, with wainscoting, crown molding, and a cozy gas fireplace – one of four throughout the home. The sunny dining room with large bay window is adjacent to the expansive kitchen, a true entertainer’s dream! The heart of the home, it features stainless steel appliances including double ovens and newer refrigerator, Quartz counters, butcher block island, walk-in pantry, Shaker cabinetry with ample storage, and eat-at bar. Ideal for indoor and outdoor entertaining, the kitchen opens to both the spacious back patio and relaxing family room with gas fireplace. Completing the main level are a powder bathroom, mudroom nook, and access to the basement and attached two-car garage. Upstairs, the primary suite is a serenity sanctuary, offering a luxurious five-piece bath with soaking tub and in-floor radiant heat, three-person Sunlighten infrared sauna, generous walk-in closet, vaulted ceilings, gas fireplace, and private deck. Another en-suite bedroom and convenient upstairs laundry round out the second level. The finished basement extends the living spaces with its spacious entertainment room, bedroom or home office, exercise room, three-quarter bath, and extra storage. Other outstanding features include new Class 4 roof, new skylights, three outdoor living spaces comprising almost 600 square feet, newer exterior paint, new 50-gallon water heater, and mini-split AC in primary bedroom, to name a few. Prime Cherry Creek North location, perfect for enjoying the unparalleled and coveted lifestyle it offers.
| 6 days ago | Listing updated with changes from the MLS® | |
| 6 days ago | Status changed to Active Under Contract | |
| 3 weeks ago | Price changed to $1,575,000 | |
| a month ago | Listing first seen on site |

The content relating to real estate for sale in this Web site comes in part from the Internet Data eXchange ("IDX") program of METROLIST, INC., DBA RECOLORADO real estate listings held by brokers other than Compass - Denver are marked with the IDX Logo. This information is being provided for the consumers' personal, non-commercial use and may not be used for any other purpose. All information subject to change and should be independently verified.

Did you know? You can invite friends and family to your search. They can join your search, rate and discuss listings with you.