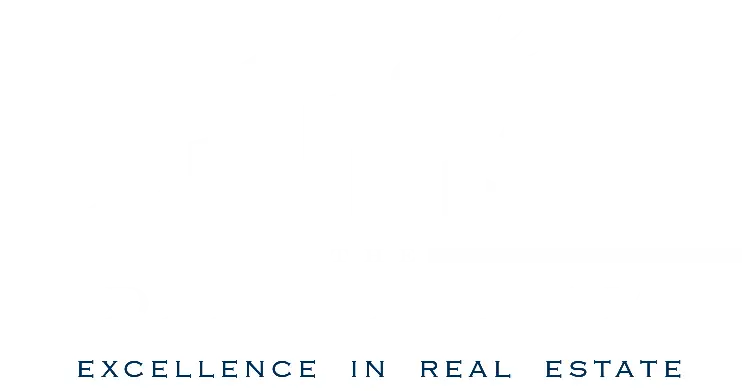Home Search
Browse Listings to Buy or Rent
5538 Espana CourtDenver, CO 80249




Mortgage Calculator
Monthly Payment (Est.)
$2,122How would you like a monthly electric bill of only $63? Paid off solar powers this updated, low maintenance two story in Green Valley Ranch that delivers comfort, efficiency, and convenience at a price that makes sense. The updated eat in kitchen sets the tone with quartz countertops, a full tile backsplash, two tone cabinetry, stainless appliances, and a large pantry, blending style and function in one clean space. A sliding glass door opens to a private fenced backyard with a deck perfect for grilling, relaxing, or letting pets play. The open layout connects the kitchen and living area with natural light and flow designed for easy everyday life. Upstairs includes a versatile loft that can be used as an office, kids play area, gaming space, or second living room, along with 3 bedrooms, a full hall bath, and a primary suite with a walk in closet and private 3/4 bath. All appliances stay, including the washer and dryer. Flooring throughout is laminate, tile, and wood, with no carpet. The home includes a whole home humidifier, leaf guards on the gutters, and paid off solar panels that keep utility costs predictable. The front yard sprinkler system has been winterized, and the xeriscaped backyard means no weekend yard work. The 2 car attached garage, concrete driveway, and cozy front porch add curb appeal and everyday convenience. Located in the Green Valley Ranch Metro Tax District with no HOA. Directly across the street from Highline Academy Northeast Elementary School where kids can safely walk to class, close to bus lines, light rail, E 470, I 70, and DIA. Minutes from Green Valley Ranch Golf Club with its 18 hole championship course, 9 hole par 3, TrackMan range, and the Smokehouse and Oyster Bar. This home is a smart, low maintenance option for anyone wanting function, location, and efficiency in one package. Preferred lender offers a 1/2 point rate buy down for 12 months and $2,500 toward closing costs for qualified buyers.
| yesterday | Listing updated with changes from the MLS® | |
| 3 days ago | Status changed to Active | |
| 3 days ago | Listing first seen on site |

The content relating to real estate for sale in this Web site comes in part from the Internet Data eXchange ("IDX") program of METROLIST, INC., DBA RECOLORADO real estate listings held by brokers other than Engel & Volkers Denver are marked with the IDX Logo. This information is being provided for the consumers' personal, non-commercial use and may not be used for any other purpose. All information subject to change and should be independently verified.

Did you know? You can invite friends and family to your search. They can join your search, rate and discuss listings with you.