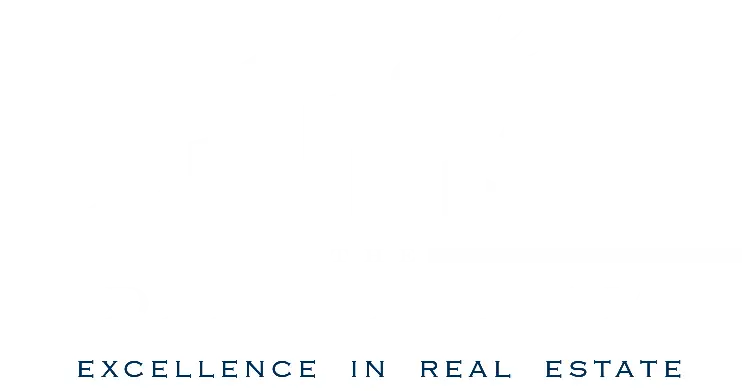Home Search
Browse Listings to Buy or Rent
6031 N Fulton StreetDenver, CO 80238




Mortgage Calculator
Monthly Payment (Est.)
$5,927Fully upgraded ranch-style home with finished basement in sought-after Central Park North (Wild Side). Assumable 2.625 % conventional mortgage and paid 14 kW solar system deliver exceptional monthly savings and zero-net-energy living. Vaulted ceilings over 15 ft with tongue-and-groove beams create a high-end open feel. Main level features a luxury primary suite, two additional bedrooms, and a gourmet kitchen with waterfall quartz island, farm sink, double-stack cabinets, and walk-in pantry. Lower level includes a second primary suite with en-suite bath, large media/rec area with wet bar and beverage chiller, and rubber-floored unfinished area ideal for gym, play, or hobby space — plus egress window well for future expansion. Smart switches, whole-home humidifier + UV sanitizer, radon system, EV outlet, turf yard, and Caldera salt-water hot tub. New 2024 roof. Exceptional comfort, quality, and long-term value. Quiet, family-friendly neighborhood with mountain views, parks, playgrounds, and pools just minutes away.
| 12 hours ago | Listing updated with changes from the MLS® | |
| 13 hours ago | Listing first seen on site |

The content relating to real estate for sale in this Web site comes in part from the Internet Data eXchange ("IDX") program of METROLIST, INC., DBA RECOLORADO real estate listings held by brokers other than Colorado Realty 4 Less, LLC are marked with the IDX Logo. This information is being provided for the consumers' personal, non-commercial use and may not be used for any other purpose. All information subject to change and should be independently verified.

Did you know? You can invite friends and family to your search. They can join your search, rate and discuss listings with you.