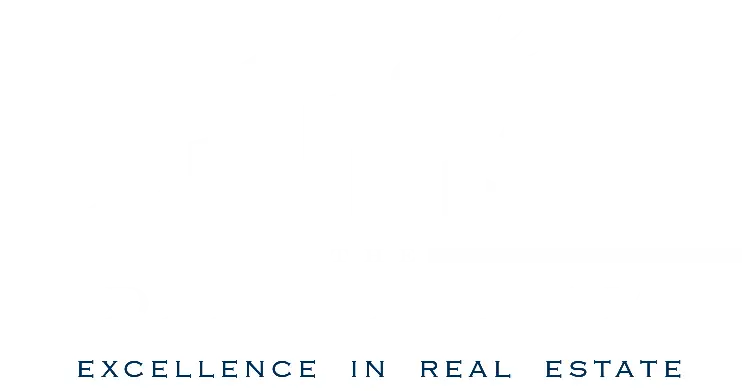Home Search
Browse Listings to Buy or Rent
4721 E Iliff AvenueDenver, CO 80222




Mortgage Calculator
Monthly Payment (Est.)
$2,865Rare Opportunity in Warren University Neighborhood! No HOA fees, self managed!! Homes in this sought-after community are rarely available—don’t miss your chance to own this stunning, LIKE NEW contemporary residence offering over 1,900 square feet of thoughtfully designed living space across three levels. Enjoy your own fenced front yard with a sprinkler system—perfect for your four-legged friends—and a spacious rooftop deck with gas hookup and jaw-dropping city and mountain views. Inside, every bedroom has its own bathroom, creating a versatile and comfortable layout with 3 bedrooms and 4 bathrooms in total. The entry level includes a private bedroom and bath, ideal for guests or a home office. Upstairs, the open-concept second floor showcases a gourmet kitchen with a large quartz island, stainless steel appliances, and xtra large pantry, all seamlessly connected to the living and dining areas—perfect for both everyday living and entertaining. The third floor is home to a luxurious primary suite featuring an oversized walk-in closet, double sinks, and a spacious shower, along with convenient upstairs laundry. There's an additional large , bright bedroom with full bath attached. Additional highlights include luxury vinyl plank flooring throughout, a Juliet balcony off the living room, and a two-car garage with an EV hookup and plenty of storage. Located just blocks from the light rail and I-25, you’re also within walking distance to some of Denver’s great restaurants, shopping, and parks. Enjoy easy access to Pearl Street, the DU area, Wash Park, Cherry Creek, and the DTC—this home perfectly balances convenience, style, and urban tranquility. OPEN HOUSE 10/25 - 12 - 3PM Listing Agent related to Sellers
| 19 hours ago | Listing updated with changes from the MLS® | |
| 3 days ago | Status changed to Active | |
| 4 days ago | Listing first seen on site |

The content relating to real estate for sale in this Web site comes in part from the Internet Data eXchange ("IDX") program of METROLIST, INC., DBA RECOLORADO real estate listings held by brokers other than HomeSmart are marked with the IDX Logo. This information is being provided for the consumers' personal, non-commercial use and may not be used for any other purpose. All information subject to change and should be independently verified.

Did you know? You can invite friends and family to your search. They can join your search, rate and discuss listings with you.