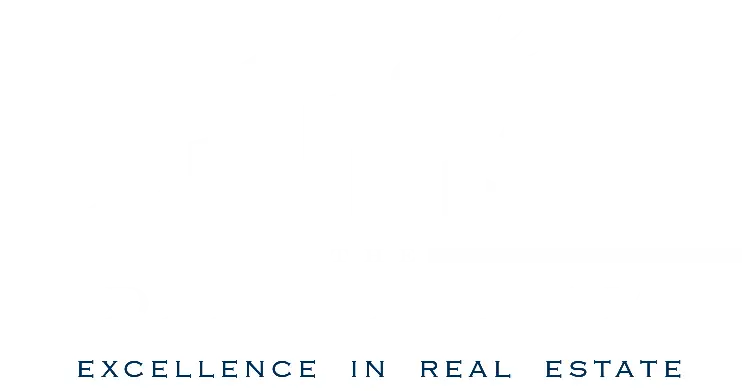Home Search
Browse Listings to Buy or Rent
Governor's Abbey534 E 7th Avenue 307Denver, CO 80203




Mortgage Calculator
Monthly Payment (Est.)
$2,281Discover a rare opportunity to own the largest residence in this charming low-rise building, perfectly situated in the vibrant and walkable Governor’s Park neighborhood. This top-floor, three-bedroom, two-bath condo blends inviting comfort with an enviable urban lifestyle — just steps from neighborhood favorites like Trader Joe’s, Pablo’s Coffee, Angelo’s, and the many restaurants, shops, and parks that make Governor’s Park one of Denver’s most beloved communities. Step inside to a spacious and light-filled interior that feels both refined and relaxed. The welcoming great room is anchored by a wood-burning fireplace — a cozy centerpiece for cool evenings — and features soaring ceilings and handsome laminate wood floors that extend throughout much of the main living spaces. An adjoining sunroom captures abundant natural light, creating an ideal spot for a reading nook, home office, or indoor garden. The kitchen and adjacent dining area make entertaining easy, offering plenty of room for gatherings with family and friends. The thoughtful layout continues with three generous bedrooms, including a serene primary suite complete with a soaking tub, dual sinks, and abundant closet space. The updated three-quarter bath adds modern flair and convenience, while an in-unit washer and dryer bring everyday practicality. Two parking spaces in the secure underground garage provide rare peace of mind in the city, along with the added benefit of two private storage lockers — perfect for seasonal gear or extra belongings. With its combination of size, light, and unbeatable location, this home offers the very best of city living in one of Denver’s most dynamic neighborhoods. Whether you’re enjoying morning coffee in the sunroom, strolling to Governor’s Park, or heading out for an evening at one of the area’s many acclaimed restaurants, you’ll love calling this elegant retreat home.
| 4 days ago | Listing updated with changes from the MLS® | |
| 4 days ago | Listing first seen on site |

The content relating to real estate for sale in this Web site comes in part from the Internet Data eXchange ("IDX") program of METROLIST, INC., DBA RECOLORADO real estate listings held by brokers other than RE/MAX Professionals are marked with the IDX Logo. This information is being provided for the consumers' personal, non-commercial use and may not be used for any other purpose. All information subject to change and should be independently verified.

Did you know? You can invite friends and family to your search. They can join your search, rate and discuss listings with you.