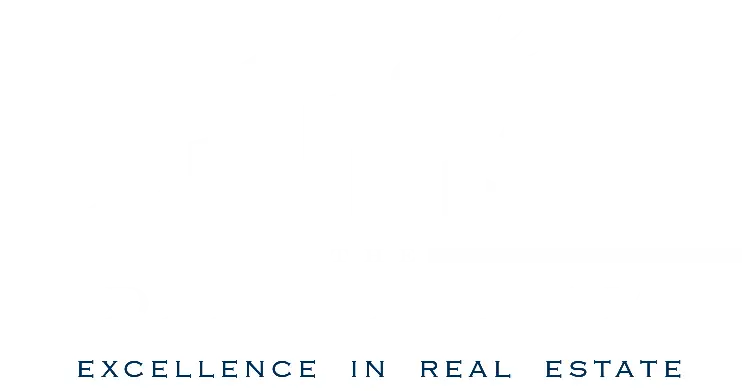Home Search
Browse Listings to Buy or Rent
333 S Monroe Street 101Denver, CO 80209




Mortgage Calculator
Monthly Payment (Est.)
$5,931In the heart of Cherry Creek, this light-filled corner residence offers a rare blend of sophistication, ease and extraordinary outdoor living. Designed for effortless entertaining, the expansive open floorplan seamlessly connects the chef’s kitchen — featuring top-of-the-line Sub-Zero and Wolf appliances — to the living and dining areas, all framed by floor-to-ceiling windows. The private primary suite is a serene retreat with a custom walk-in closet and a spa-like five-piece bath. Escape outdoors to the spectacular patio, a lush oasis perfect for al fresco dining or quiet relaxation. Your pup will love romping on the patio as well s the dog treats in the lobby of pet friendly Monroe Pointe. Thoughtful touches include one-level living, two garage spaces and lock-and-leave convenience. Building amenities include 24/7 front desk service, a fitness center, community spaces, guest suites and beautifully landscaped patios. With Cherry Creek’s renowned shopping, dining and recreation just moments away, this residence offers both luxury and lifestyle in one of Denver’s most coveted neighborhoods.
| 2 weeks ago | Listing updated with changes from the MLS® | |
| 2 weeks ago | Status changed to Active Under Contract | |
| 2 weeks ago | Price changed to $1,300,000 | |
| a month ago | Listing first seen on site |

The content relating to real estate for sale in this Web site comes in part from the Internet Data eXchange ("IDX") program of METROLIST, INC., DBA RECOLORADO real estate listings held by brokers other than Milehimodern are marked with the IDX Logo. This information is being provided for the consumers' personal, non-commercial use and may not be used for any other purpose. All information subject to change and should be independently verified.

Did you know? You can invite friends and family to your search. They can join your search, rate and discuss listings with you.