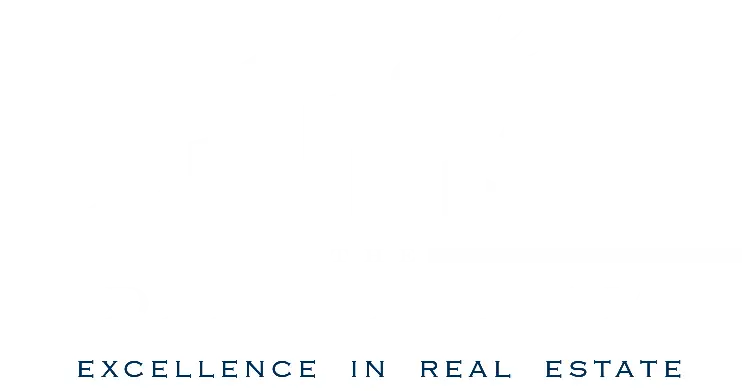Home Search
Browse Listings to Buy or Rent
4736 Wyandot StreetDenver, CO 80211




Mortgage Calculator
Monthly Payment (Est.)
$2,395Make this Sunnyside charmer yours today! Gorgeous new front yard sod and xeriscaping and all new fresh exterior paint! Abundant natural light and lush carpet in the bedrooms. You'll love the open floor plan that flows from the living to the kitchen! The kitchen impresses with stainless steel appliances, quartz counters, glass subway tile backsplash, and sleek gray cabinetry. A clever layout connects the primary bedroom directly to one of the secondary bedrooms—ideal for a home office, nursery, or private retreat. The home is equipped with baseboard heaters throughout, providing clean and quiet warmth in every room. Outside, the spacious backyard is a true haven for relaxation! Enjoy the screened-in patio in any weather, unwind by the firepit, or gather on the extended open patio. Artificial turf and xeriscaping make the back yard super low maintenance. The repurposed ski gondola brings a playful mountain flair—a unique conversation piece or cozy nook that sets this property apart. A large storage shed provides extra space for tools and gear. Ample off-street parking is available on the oversized driveway. Walkable to so many of these Sunnyside bars, restaurants and coffee shops - The Wolf's Tailor - Colorado’s only 2 Star Michelin Restaurant! Cherry Bean, The Monkey Barrel, Sunny's, Bacon Social House, El Jefe, The Radiator, Huckleberry Roasters. Easy access to Chaffee Park, Highlands and Downtown. Two light rail stations in under 2.5 miles. With quick I-70 access, you're just minutes away from easy mountain getaways.
| 17 hours ago | Listing updated with changes from the MLS® | |
| 4 days ago | Status changed to Active | |
| 5 days ago | Listing first seen on site |

The content relating to real estate for sale in this Web site comes in part from the Internet Data eXchange ("IDX") program of METROLIST, INC., DBA RECOLORADO real estate listings held by brokers other than Downtown Properties are marked with the IDX Logo. This information is being provided for the consumers' personal, non-commercial use and may not be used for any other purpose. All information subject to change and should be independently verified.

Did you know? You can invite friends and family to your search. They can join your search, rate and discuss listings with you.