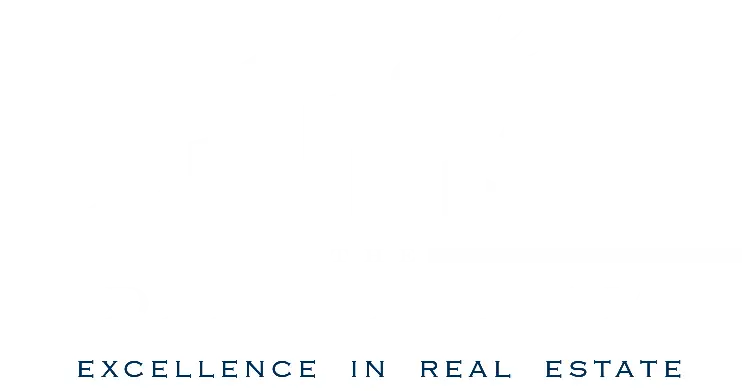Home Search
Browse Listings to Buy or Rent
537 Josephine StreetDenver, CO 80206




Mortgage Calculator
Monthly Payment (Est.)
$7,984Discover modern luxury in the heart of Cherry Creek with this exceptional paired home by RedT Homes. Spanning nearly 3,500 square feet, this residence is designed to impress with five bedrooms, five bathrooms, and stunning attention to detail throughout. Step inside and experience a bright, open-concept layout that flows seamlessly from the living and dining spaces into a chef’s dream kitchen. A quartz island, soft-close cabinetry, Wolf induction range, and Sub-Zero refrigerator set the stage for both everyday living and unforgettable entertaining. Upstairs, private ensuite retreats—each with its own balcony—offer a rare level of comfort and privacy. The finished basement provides even more possibilities, whether you envision a home theater, gym, or personal retreat. A rooftop patio with a wet bar becomes the ultimate gathering spot, offering sweeping city views and breathtaking Colorado sunsets. Outdoor living continues with front and rear balconies plus a peaceful private yard, perfect for morning coffee, gardening, or dining al fresco. A detached two-car garage completes the package with convenience and security. Located just steps from Cherry Creek’s premier boutiques, restaurants, and fitness studios—and moments from the Denver Country Club—this home truly places the best of Denver at your fingertips. Built with both elegance and sustainability in mind, RedT Homes delivers unmatched peace of mind with a 2-10 Homebuyers Warranty and certifications including LEED Gold, ENERGY STAR, and Indoor AirPlus. Expect lower utility costs, superior air quality, and whisper-quiet comfort—all without compromising on style. Don’t miss this rare opportunity to own a home that blends modern sophistication, sustainable living, and one of Denver’s most desirable locations.
| 3 weeks ago | Listing updated with changes from the MLS® | |
| 3 months ago | Listing first seen on site |

The content relating to real estate for sale in this Web site comes in part from the Internet Data eXchange ("IDX") program of METROLIST, INC., DBA RECOLORADO real estate listings held by brokers other than Keller Williams Advantage Realty LLC are marked with the IDX Logo. This information is being provided for the consumers' personal, non-commercial use and may not be used for any other purpose. All information subject to change and should be independently verified.

Did you know? You can invite friends and family to your search. They can join your search, rate and discuss listings with you.