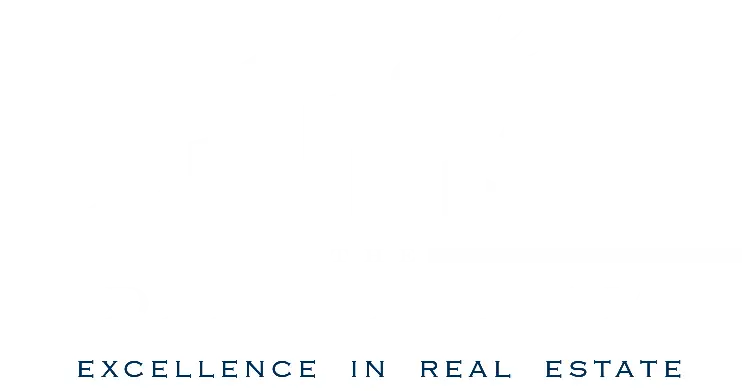Home Search
Browse Listings to Buy or Rent
Embassy House Condos1250 N Humboldt Street 805Denver, CO 80218




Mortgage Calculator
Monthly Payment (Est.)
$2,646Rare opportunity for Modern Highrise in the coveted Embassy House living with stunning Denver city scape and full mountain views in this tastefully updated condominium with an open floor plan. This coveted condo is adjacent to Cheesman Park in iconic Humboldt Historic District. Ideal for today’s lifestyle and resort style amenities including a fitness center, indoor/outdoor pool, community lounge, party room, daily front office staff, private access to Cheesman Park, a guest suite on the top floor & guest parking. Secure underground parking with assigned parking place #34. and generous storage unit #33. Private gated access to Cheesman Park. Sunny open floor plan with floor to ceiling windows and sliding door to balcony with unobstructed views. With Secret Garden Café overlooking Cheesman Park and conveniences on 12th Ave it is ideal convenient city living with easy access to Congress Park and Cherry Creek. Remodeled Primary bath. Contemporary remodel of Kitchen with island and open to living room which is open to balcony with stunning views. Custom doors throughout and mirrored closet doors and custom built-in shelving and drawers. All balcony windows replaced with tinted, double-paned windows. North enclosed balcony is ideal Work From Home Office or Studio with stunning city and mountain views to Longs Peak.
| 3 weeks ago | Listing updated with changes from the MLS® | |
| 3 weeks ago | Status changed to Active Under Contract | |
| 4 weeks ago | Listing first seen on site |

The content relating to real estate for sale in this Web site comes in part from the Internet Data eXchange ("IDX") program of METROLIST, INC., DBA RECOLORADO real estate listings held by brokers other than RE/MAX of Cherry Creek are marked with the IDX Logo. This information is being provided for the consumers' personal, non-commercial use and may not be used for any other purpose. All information subject to change and should be independently verified.

Did you know? You can invite friends and family to your search. They can join your search, rate and discuss listings with you.