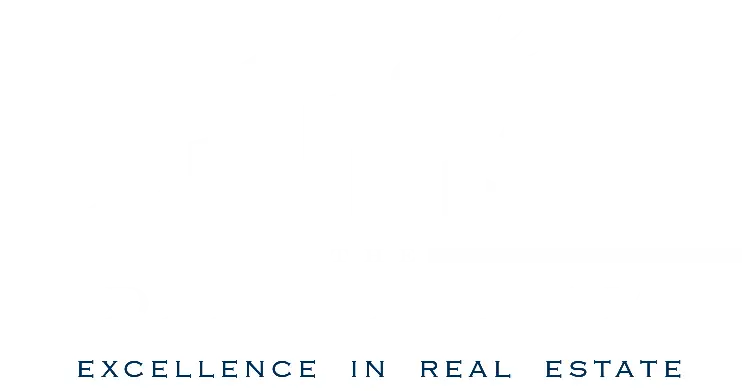Home Search
Browse Listings to Buy or Rent
8968 Fox Drive 2-103Denver, CO 80260




Mortgage Calculator
Monthly Payment (Est.)
$1,642This is the one you've been waiting for! Fully renovated, sunny South-facing unit in coveted Fox Creek Condos. Open floor plan with generous living room, dining room & open kitchen - great for every day living & joyous gatherings. Cozy up to the gas fireplace - surrounded by built-ins, or enjoy an evening cooking for family and friends in the gourmet kitchen. High-end cabinets maximize storage space (including pantry), and there is ample prep space on the beautiful quartz counter tops. Luxurious single basin sink and open shelves add style and functionality. HW floors (luxury vinyl plank) throughout common spaces, and brand new carpet in both bedrooms. Spacious primary suite with walk-in closet, and large bathroom with double vanity. Second bedroom also generously sized. Hard to find, in-unit washer & dryer- as well as huge storage closet outfitted to be a work-from-home-space that's easy to close-up and have 'disappear'. As lovely as it is versatile, this unit lives larger than the sqft would suggest. Private patio, oversized 1 car garage (that fits most pick-up trucks) and 1 additional off-street parking space. Right on the Niver Open space connecting you to miles of trails. Walk to coffee shops, parks & restaurants. Easy HWY access connects you to the rest of the Metro! Truly a gem - this is one you won't want to miss!
| 11 hours ago | Listing updated with changes from the MLS® | |
| 14 hours ago | Listing first seen on site |

The content relating to real estate for sale in this Web site comes in part from the Internet Data eXchange ("IDX") program of METROLIST, INC., DBA RECOLORADO real estate listings held by brokers other than Live West Realty are marked with the IDX Logo. This information is being provided for the consumers' personal, non-commercial use and may not be used for any other purpose. All information subject to change and should be independently verified.

Did you know? You can invite friends and family to your search. They can join your search, rate and discuss listings with you.