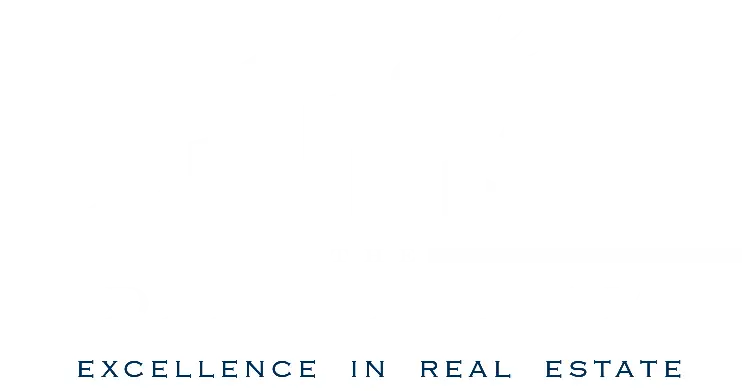Home Search
Browse Listings to Buy or Rent
737 S Clay StreetDenver, CO 80219




Mortgage Calculator
Monthly Payment (Est.)
$1,483This solid all-brick ranch is brimming with potential—perfect for investors, flippers, or any owner ready to add value in one of Denver’s most up-and-coming neighborhoods. Featuring 3 bedrooms (bsmt bedroom non-confirming), 2 bathrooms, and hardwood floors throughout the main level, this home offers classic charm and great bones to build upon. The finished basement provides additional living space, while the large newer 2-car detached garage with alley access is a rare find. Enjoy the covered back patio and fenced yard—ideal for outdoor living or future upgrades. Just blocks from Huston Lake Park and minutes to downtown, this location offers both convenience and neighborhood character. With a little hard work and TLC, this property could shine as a forever home! With its timeless brick exterior, classic layout, and convenient location, this is a can’t-miss opportunity to bring your design vision to life and capture strong ARV returns in Athmar Park!
| 5 hours ago | Listing updated with changes from the MLS® | |
| 5 hours ago | Status changed to Pending | |
| 2 days ago | Listing first seen on site |

The content relating to real estate for sale in this Web site comes in part from the Internet Data eXchange ("IDX") program of METROLIST, INC., DBA RECOLORADO real estate listings held by brokers other than MB Key Realty Partners LLC are marked with the IDX Logo. This information is being provided for the consumers' personal, non-commercial use and may not be used for any other purpose. All information subject to change and should be independently verified.

Did you know? You can invite friends and family to your search. They can join your search, rate and discuss listings with you.