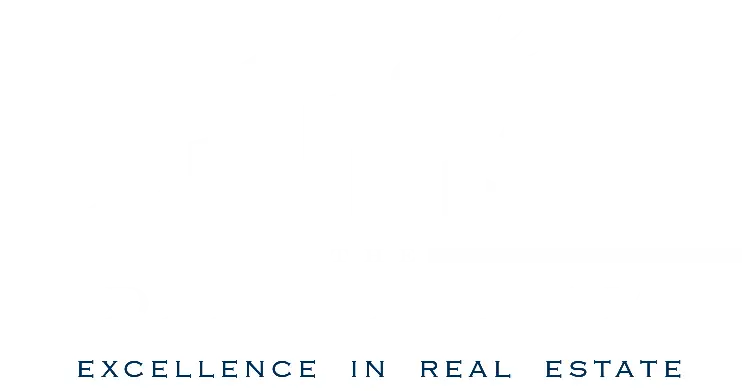Home Search
Browse Listings to Buy or Rent
1305 S Gaylord StreetDenver, CO 80210




Mortgage Calculator
Monthly Payment (Est.)
$5,703Welcome to this charming Wash Park bungalow, perfectly situated on a generous 6,300 SF lot. Featuring four bedrooms, three bathrooms, and a dedicated office and separate dining room, this home blends historic character with everyday comfort. The main level bedrooms and living spaces showcase hardwood floors. The bright kitchen with natural stone countertops and impeccably maintained cabinetry has a gas range cooktop and stainless steel appliances. An oversized sunroom with a fireplace, and a private primary suite complete with a large walk-in closet and full bath rounds out the main level living. The finished basement adds flexibility with two additional bedrooms, a full bath, spacious rec room, and laundry. Outside, enjoy an oversized patio, pergolas, mature trees, manicured landscaping, and a fully fenced backyard. The detached garage stands out with epoxied floors and sleek built-ins -ideal for storage, hobbies, or a workshop. Unbeatable location - just blocks from Wash Park with access to restaurants, coffee shops, and boutiques. Move right in, update to taste, or explore renovation, expansion, or new-build possibilities-this property offers a rare opportunity in one of Denver's most sought-after neighborhoods.
| a month ago | Listing updated with changes from the MLS® | |
| a month ago | Status changed to Active Under Contract | |
| 2 months ago | Listing first seen on site |

The content relating to real estate for sale in this Web site comes in part from the Internet Data eXchange ("IDX") program of METROLIST, INC., DBA RECOLORADO real estate listings held by brokers other than eXp Realty LLC are marked with the IDX Logo. This information is being provided for the consumers' personal, non-commercial use and may not be used for any other purpose. All information subject to change and should be independently verified.

Did you know? You can invite friends and family to your search. They can join your search, rate and discuss listings with you.