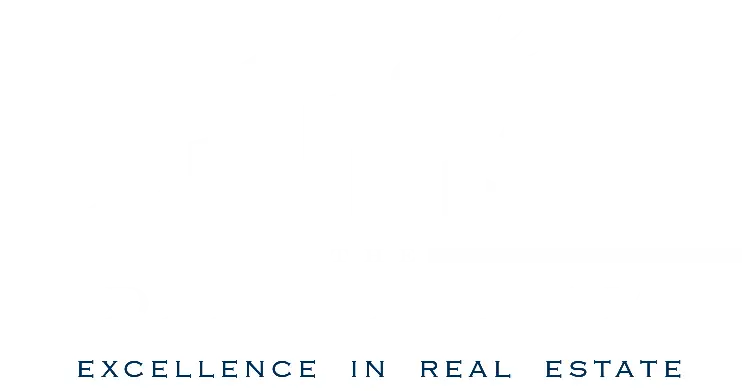Home Search
Browse Listings to Buy or Rent
8005 E Colorado Avenue 9Denver, CO 80231




Mortgage Calculator
Monthly Payment (Est.)
$1,323This beautifully updated upper-level condo offers the perfect blend of comfort, functionality, and investment value. Featuring two bedrooms and two baths across a versatile open layout, this residence is ideal for those seeking a modern home, a smart rental opportunity, or a flexible live/work setup. The expansive main living area flows seamlessly into the dining space, where gleaming new flooring, soaring ceilings, and a cozy fireplace create an inviting atmosphere for entertaining or quiet nights in. Step outside to a large private deck, perfectly sized for hosting gatherings or enjoying peaceful evenings under the stars. The thoughtfully designed kitchen includes stainless steel appliances, solid-surface countertops, and ample cabinetry, offering both style and everyday functionality. The main-floor primary suite enhances convenience, with its oversized windows, plush new carpeting, vaulted ceilings, and an adjacent full bath. Upstairs, a loft-style bedroom with its own half bath offers exceptional flexibility-ideal for a guest suite, dedicated office, or creative studio space. This makes the condo especially attractive for those working from home or investors seeking a layout that appeals to a wide tenant pool. Additional highlights include in-unit laundry, low HOA dues, and top-to-bottom renovations that make the property move-in ready from day one.
| 4 days ago | Listing updated with changes from the MLS® | |
| 4 days ago | Listing first seen on site |

The content relating to real estate for sale in this Web site comes in part from the Internet Data eXchange ("IDX") program of METROLIST, INC., DBA RECOLORADO real estate listings held by brokers other than Compass-Denver are marked with the IDX Logo. This information is being provided for the consumers' personal, non-commercial use and may not be used for any other purpose. All information subject to change and should be independently verified.

Did you know? You can invite friends and family to your search. They can join your search, rate and discuss listings with you.