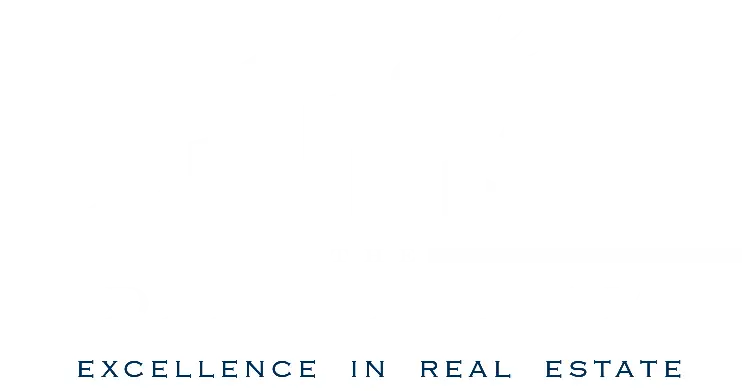Home Search
Browse Listings to Buy or Rent
2554 S Lafayette StreetDenver, CO 80210




Mortgage Calculator
Monthly Payment (Est.)
$3,189Situated in one of Denver's most coveted neighborhoods, this 3-bedroom, 2-bathroom home is perfectly positioned near the University of Denver, Porter Hospital, and Harvard Gulch Park, with countless restaurants, cafes, and shops just minutes away. The main floor features a smart, functional layout with fresh paint and new carpet throughout and new appliances. Enjoy a spacious, light-filled living area, three bedrooms and two bathrooms-all on one level. Bonus living area in the basement, perfect for movies, game nights, or studying and working. The private backyard is full of character and ideal for relaxing or entertaining, with a detached garage and additional off-street parking. Sprinklers make taking care of the landscaping a snap! This home is move-in ready! Whether you're looking for your next home or a smart investment, this property delivers. It has been a reliable rental for the past two years at $3,200/month. A true blank slate in an A+ location, it's ready to be transformed into whatever you envision. Don't miss your chance to own a piece of this vibrant, high-demand neighborhood!
| 3 days ago | Listing updated with changes from the MLS® | |
| 4 days ago | Listing first seen on site |

The content relating to real estate for sale in this Web site comes in part from the Internet Data eXchange ("IDX") program of METROLIST, INC., DBA RECOLORADO real estate listings held by brokers other than Guide Real Estate are marked with the IDX Logo. This information is being provided for the consumers' personal, non-commercial use and may not be used for any other purpose. All information subject to change and should be independently verified.

Did you know? You can invite friends and family to your search. They can join your search, rate and discuss listings with you.