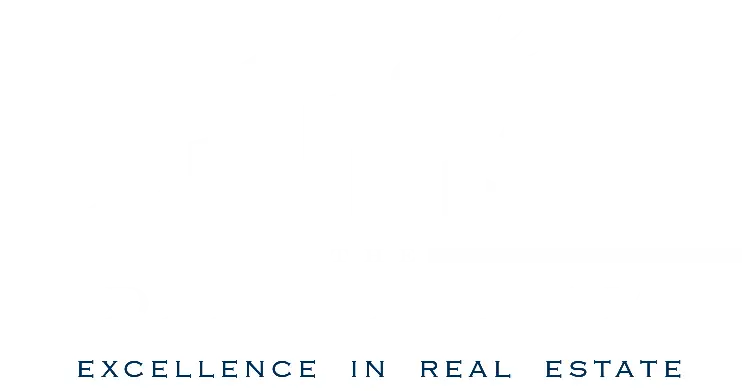Home Search
Browse Listings to Buy or Rent
2190 S Alton WayDenver, CO 80231




Mortgage Calculator
Monthly Payment (Est.)
$3,508Spacious custom home with great curb appeal located in sought-after Huntington Estates and CCSD schools. This lovingly maintained home has an open floor plan, slate-tiled foyer, oversized formal living & dining rooms w/vaulted ceilings, Gourmet kitchen w/Dacor cooktop and Fisher/Paykel dish washer drawers. There is a relaxing breakfast room w/built-ins, desk, granite counters, and a picture window. A large family room w/built-ins, gas fireplace and window seat are adjacent to the kitchen and wet-bar area w/sink, cabinets, and a door leading to a private backyard retreat with lush landscaping. Upstairs there is an oversized primary ensuite w/five-piece bath, two huge walk-in closets and laundry room; and two additional generously sized bedrooms and a 2nd full bathroom. Downstairs is a fourth, oversized non- conforming bedroom with built-ins, full bathroom, Rec Room, abundant storage including a walk-in cedar closet and built-in workbench. Storage galore! Rare opportunity to own a one-of-a-kind home with easy access to shopping, parks and award-winning Cherry Creek Schools! Conveniently located just minutes from Cherry Creek, DTC, Lowry and major highways, you'll enjoy quick access to Denver's best dining, shopping and recreation-all while tucked into a quiet, mature neighborhood. Close proximity to the High Line Canal Trail. Voluntary HOA provides activities such as Dumpster Days, Christmas Carriage Rides and Halloween Hay Rides! This is more than just a home-it's a destination.
| 2 days ago | Listing updated with changes from the MLS® | |
| 2 days ago | Listing first seen on site |

The content relating to real estate for sale in this Web site comes in part from the Internet Data eXchange ("IDX") program of METROLIST, INC., DBA RECOLORADO real estate listings held by brokers other than WK Real Estate are marked with the IDX Logo. This information is being provided for the consumers' personal, non-commercial use and may not be used for any other purpose. All information subject to change and should be independently verified.

Did you know? You can invite friends and family to your search. They can join your search, rate and discuss listings with you.